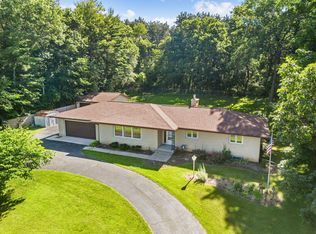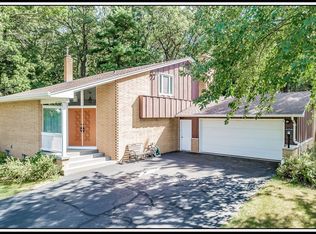Sold
$440,000
N3650 County Rd W, New London, WI 54961
3beds
2,652sqft
Single Family Residence
Built in 2002
2.73 Acres Lot
$484,100 Zestimate®
$166/sqft
$2,772 Estimated rent
Home value
$484,100
$378,000 - $624,000
$2,772/mo
Zestimate® history
Loading...
Owner options
Explore your selling options
What's special
Peaceful Country Setting with Wooded Backdrop situated on 2.73 acres+/-! Beautiful 3BD, 3BA- Open Concept, Walk-Out Ranch. Kitchen with new high end appliances, island, and pantry. Storage bench seating in dining. Gas fireplace and effortless flow to back sun porch from living room. Master Suite with Full Bath, 2 additional BDS, full BA and main laundry! Lower hosts large family room, Full BA, and Ample storage space. Seller updates include 50 year roof, extensive landscaping, fence, fixtures, Coretec flooring, water softener, fixtures, outlets, the list goes on! This is a MUST SEE home!
Zillow last checked: 8 hours ago
Listing updated: November 02, 2024 at 03:01am
Listed by:
Tiffany L Holtz 920-415-0474,
Coldwell Banker Real Estate Group,
Brandi J Buss 920-538-4585,
Coldwell Banker Real Estate Group
Bought with:
Brandi J Buss
Coldwell Banker Real Estate Group
Source: RANW,MLS#: 50297752
Facts & features
Interior
Bedrooms & bathrooms
- Bedrooms: 3
- Bathrooms: 3
- Full bathrooms: 3
Bedroom 1
- Level: Main
- Dimensions: 13x13
Bedroom 2
- Level: Main
- Dimensions: 11x11
Bedroom 3
- Level: Main
- Dimensions: 10x10
Dining room
- Level: Main
- Dimensions: 09x06
Family room
- Level: Lower
- Dimensions: 30x20
Kitchen
- Level: Main
- Dimensions: 09x07
Living room
- Level: Main
- Dimensions: 17x10
Other
- Description: 4 Season Room
- Level: Main
- Dimensions: 13x08
Heating
- Forced Air, In Floor Heat
Cooling
- Forced Air, Central Air
Appliances
- Included: Dishwasher, Disposal, Dryer, Microwave, Range, Refrigerator, Washer, Water Softener Owned
Features
- Kitchen Island, Pantry, Walk-in Shower
- Flooring: Wood/Simulated Wood Fl
- Basement: 8Ft+ Ceiling,Full,Full Sz Windows Min 20x24,Partially Finished,Walk-Out Access,Partial Fin. Contiguous
- Number of fireplaces: 1
- Fireplace features: Gas, One
Interior area
- Total interior livable area: 2,652 sqft
- Finished area above ground: 1,768
- Finished area below ground: 884
Property
Parking
- Total spaces: 2
- Parking features: Attached, Basement
- Attached garage spaces: 2
Accessibility
- Accessibility features: 1st Floor Bedroom, 1st Floor Full Bath
Features
- Patio & porch: Deck, Patio
- Fencing: Fenced
Lot
- Size: 2.73 Acres
- Features: Rural - Not Subdivision, Wooded
Details
- Parcel number: 15 24 22 12
- Zoning: Residential
- Special conditions: Arms Length
Construction
Type & style
- Home type: SingleFamily
- Architectural style: Ranch
- Property subtype: Single Family Residence
Materials
- Vinyl Siding
- Foundation: Poured Concrete
Condition
- New construction: No
- Year built: 2002
Utilities & green energy
- Sewer: Conventional Septic
- Water: Well
Community & neighborhood
Location
- Region: New London
Price history
| Date | Event | Price |
|---|---|---|
| 10/29/2024 | Sold | $440,000-2.2%$166/sqft |
Source: RANW #50297752 Report a problem | ||
| 9/15/2024 | Pending sale | $450,000$170/sqft |
Source: | ||
| 9/15/2024 | Contingent | $450,000$170/sqft |
Source: | ||
| 9/11/2024 | Listed for sale | $450,000+49%$170/sqft |
Source: RANW #50297752 Report a problem | ||
| 11/24/2020 | Sold | $302,000$114/sqft |
Source: Public Record Report a problem | ||
Public tax history
| Year | Property taxes | Tax assessment |
|---|---|---|
| 2024 | $4,629 -4.8% | $410,500 |
| 2023 | $4,861 +43.1% | $410,500 +81.2% |
| 2022 | $3,397 -14.1% | $226,600 |
Find assessor info on the county website
Neighborhood: 54961
Nearby schools
GreatSchools rating
- 4/10Parkview Elementary SchoolGrades: PK-4Distance: 0.8 mi
- 7/10New London Middle SchoolGrades: 5-8Distance: 1.1 mi
- 5/10New London High SchoolGrades: 9-12Distance: 0.2 mi
Get pre-qualified for a loan
At Zillow Home Loans, we can pre-qualify you in as little as 5 minutes with no impact to your credit score.An equal housing lender. NMLS #10287.

