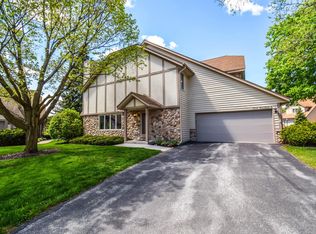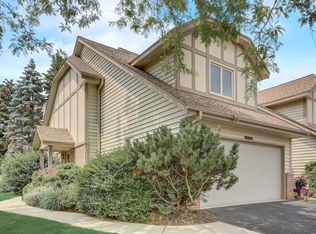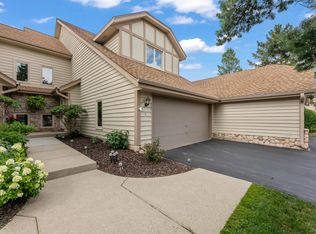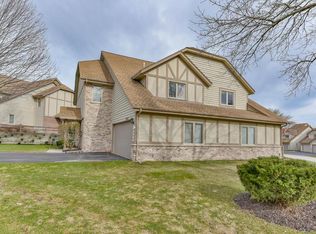Closed
$390,000
N34W23801 Grace AVENUE #C, Pewaukee, WI 53072
3beds
1,758sqft
Condominium
Built in 1990
-- sqft lot
$396,400 Zestimate®
$222/sqft
$2,259 Estimated rent
Home value
$396,400
$373,000 - $424,000
$2,259/mo
Zestimate® history
Loading...
Owner options
Explore your selling options
What's special
Nicely updated 3BD, 2.5BA Condo in the desirable Cross Wind Cove Community! Open concept layout features a kitchen w/ crisp white cabinetry, quartz countertops, tile backsplash & SS appliances. Cozy family room features a Gas fireplace & patio doors that lead to your private deck. Laundry room & 1/2 BA round out the main floor. Second floor has a sizeable primary BD w/ ensuite, a large walk-in closet (w/ California closet system) & an additional set of patio doors leading to your relaxing balcony. Two additional bedrooms on this floor & the 3rd bedroom has custom/built-in shelving. Full BA on this floor as well. Full Basement & an attached car garage are more Perks. Great location that is super close to everything Pewaukee has to offer...restaurants, shopping, parks & more.
Zillow last checked: 8 hours ago
Listing updated: May 20, 2025 at 03:12am
Listed by:
Dawn Kronforst 2627325800,
Redefined Realty Advisors LLC
Bought with:
John Rozek
Source: WIREX MLS,MLS#: 1911851 Originating MLS: Metro MLS
Originating MLS: Metro MLS
Facts & features
Interior
Bedrooms & bathrooms
- Bedrooms: 3
- Bathrooms: 3
- Full bathrooms: 2
- 1/2 bathrooms: 1
Primary bedroom
- Level: Upper
- Area: 182
- Dimensions: 14 x 13
Bedroom 2
- Level: Upper
- Area: 154
- Dimensions: 14 x 11
Bedroom 3
- Level: Upper
- Area: 168
- Dimensions: 14 x 12
Bathroom
- Features: Tub Only, Ceramic Tile, Master Bedroom Bath: Walk-In Shower, Master Bedroom Bath, Shower Over Tub, Shower Stall
Dining room
- Level: Main
- Area: 130
- Dimensions: 13 x 10
Kitchen
- Level: Main
- Area: 132
- Dimensions: 12 x 11
Living room
- Level: Main
- Area: 260
- Dimensions: 20 x 13
Heating
- Natural Gas, Forced Air
Cooling
- Central Air
Appliances
- Included: Dishwasher, Dryer, Microwave, Oven, Range, Refrigerator, Washer, Water Filtration Own, Water Softener
- Laundry: In Unit
Features
- Walk-In Closet(s)
- Flooring: Wood or Sim.Wood Floors
- Basement: Full,Concrete
Interior area
- Total structure area: 1,758
- Total interior livable area: 1,758 sqft
Property
Parking
- Total spaces: 2
- Parking features: Attached, Garage Door Opener, 2 Car, Surface
- Attached garage spaces: 2
Features
- Levels: Two,2 Story
- Stories: 2
- Patio & porch: Patio/Porch
- Exterior features: Balcony, Private Entrance
Details
- Parcel number: PWC 0907997008
- Zoning: RES
Construction
Type & style
- Home type: Condo
- Property subtype: Condominium
- Attached to another structure: Yes
Materials
- Brick, Brick/Stone, Wood Siding
Condition
- 21+ Years
- New construction: No
- Year built: 1990
Utilities & green energy
- Sewer: Public Sewer
- Water: Public
Community & neighborhood
Location
- Region: Pewaukee
- Municipality: Pewaukee
HOA & financial
HOA
- Has HOA: Yes
- HOA fee: $390 monthly
- Amenities included: Common Green Space
Other
Other facts
- Listing terms: Auction
Price history
| Date | Event | Price |
|---|---|---|
| 5/19/2025 | Sold | $390,000+0%$222/sqft |
Source: | ||
| 4/3/2025 | Contingent | $389,900$222/sqft |
Source: | ||
| 4/1/2025 | Listed for sale | $389,900$222/sqft |
Source: | ||
Public tax history
Tax history is unavailable.
Neighborhood: 53072
Nearby schools
GreatSchools rating
- 8/10Horizon SchoolGrades: 3-5Distance: 2 mi
- 9/10Asa Clark Middle SchoolGrades: 6-8Distance: 2.1 mi
- 10/10Pewaukee High SchoolGrades: 9-12Distance: 2.2 mi
Schools provided by the listing agent
- Middle: Asa Clark
- High: Pewaukee
- District: Pewaukee
Source: WIREX MLS. This data may not be complete. We recommend contacting the local school district to confirm school assignments for this home.

Get pre-qualified for a loan
At Zillow Home Loans, we can pre-qualify you in as little as 5 minutes with no impact to your credit score.An equal housing lender. NMLS #10287.
Sell for more on Zillow
Get a free Zillow Showcase℠ listing and you could sell for .
$396,400
2% more+ $7,928
With Zillow Showcase(estimated)
$404,328


