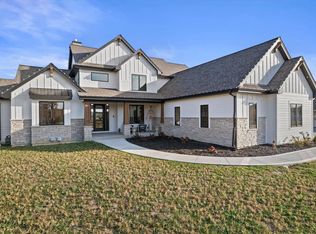Closed
$1,100,000
N33W29520 Millridge ROAD, Pewaukee, WI 53072
4beds
4,234sqft
Single Family Residence
Built in 2015
0.77 Acres Lot
$1,113,600 Zestimate®
$260/sqft
$5,679 Estimated rent
Home value
$1,113,600
$1.05M - $1.18M
$5,679/mo
Zestimate® history
Loading...
Owner options
Explore your selling options
What's special
Newer open concept Ranch & former builder's model in prestigious Woodridge Estates Subdivision! This beautiful home offers a light filled great room w/transom windows, volume ceilings, GFP w/stone surround, gourmet kitchen w/large island, built-in appliances, soft-close cabinets, walk-in pantry, large dining area, den/office w/french doors and built-in bookcases. Entertain outside on the patio or under the gazebo or enjoy the hot tub in the huge private backyard. Private primary suite w/tiled shower, dual sinks & custom WIC. 2 large bedrooms w/WIC's, jack & jill bath, huge LR, oversized 3.5 car garage with stairs to the basement. LL w/full sized windows, wet bar, multiple entertaining areas a bedroom w/WIC & full bath Whole home generator that does everything including the hot tub!
Zillow last checked: 8 hours ago
Listing updated: June 05, 2025 at 12:31pm
Listed by:
James Stefl 414-750-0430,
Fathom Realty, LLC
Bought with:
James Stefl
Source: WIREX MLS,MLS#: 1914670 Originating MLS: Metro MLS
Originating MLS: Metro MLS
Facts & features
Interior
Bedrooms & bathrooms
- Bedrooms: 4
- Bathrooms: 4
- Full bathrooms: 3
- 1/2 bathrooms: 1
- Main level bedrooms: 3
Primary bedroom
- Level: Main
- Area: 208
- Dimensions: 16 x 13
Bedroom 2
- Level: Main
- Area: 156
- Dimensions: 13 x 12
Bedroom 3
- Level: Main
- Area: 156
- Dimensions: 13 x 12
Bedroom 4
- Level: Lower
- Area: 210
- Dimensions: 15 x 14
Bathroom
- Features: Shower on Lower, Ceramic Tile, Whirlpool, Master Bedroom Bath: Tub/No Shower, Master Bedroom Bath: Walk-In Shower, Master Bedroom Bath, Shower Over Tub
Dining room
- Level: Main
- Area: 156
- Dimensions: 13 x 12
Kitchen
- Level: Main
- Area: 210
- Dimensions: 15 x 14
Living room
- Level: Main
- Area: 440
- Dimensions: 22 x 20
Office
- Level: Main
- Area: 156
- Dimensions: 13 x 12
Heating
- Natural Gas, Forced Air, Zoned
Cooling
- Central Air
Appliances
- Included: Cooktop, Dishwasher, Disposal, Dryer, Microwave, Other, Oven, Refrigerator, Washer, Water Softener
Features
- Central Vacuum, High Speed Internet, Pantry, Sauna, Cathedral/vaulted ceiling, Walk-In Closet(s), Wet Bar, Kitchen Island
- Flooring: Wood or Sim.Wood Floors
- Windows: Low Emissivity Windows
- Basement: 8'+ Ceiling,Finished,Full,Full Size Windows,Concrete,Exposed
Interior area
- Total structure area: 4,226
- Total interior livable area: 4,234 sqft
- Finished area above ground: 2,828
- Finished area below ground: 1,406
Property
Parking
- Total spaces: 3.5
- Parking features: Basement Access, Garage Door Opener, Attached, 3 Car
- Attached garage spaces: 3.5
Features
- Levels: One
- Stories: 1
- Patio & porch: Patio
- Exterior features: Sprinkler System
- Has spa: Yes
- Spa features: Private, Bath
Lot
- Size: 0.77 Acres
Details
- Additional structures: Cabana/Gazebo
- Parcel number: DELT0763010
- Zoning: residential
Construction
Type & style
- Home type: SingleFamily
- Architectural style: Ranch
- Property subtype: Single Family Residence
Materials
- Fiber Cement, Stone, Brick/Stone
Condition
- 6-10 Years
- New construction: No
- Year built: 2015
Utilities & green energy
- Sewer: Public Sewer
- Water: Well
- Utilities for property: Cable Available
Community & neighborhood
Location
- Region: Pewaukee
- Subdivision: Woodridge Estates
- Municipality: Delafield
HOA & financial
HOA
- Has HOA: Yes
- HOA fee: $600 annually
Price history
| Date | Event | Price |
|---|---|---|
| 6/5/2025 | Sold | $1,100,000-3.5%$260/sqft |
Source: | ||
| 5/17/2025 | Contingent | $1,139,900$269/sqft |
Source: | ||
| 4/23/2025 | Price change | $1,139,900-0.9%$269/sqft |
Source: | ||
| 4/8/2025 | Listed for sale | $1,149,900$272/sqft |
Source: | ||
| 3/25/2025 | Contingent | $1,149,900$272/sqft |
Source: | ||
Public tax history
| Year | Property taxes | Tax assessment |
|---|---|---|
| 2023 | $7,735 +5.9% | $740,000 |
| 2022 | $7,307 +0% | $740,000 |
| 2021 | $7,304 -2.6% | $740,000 |
Find assessor info on the county website
Neighborhood: 53072
Nearby schools
GreatSchools rating
- 10/10Hartland South Elementary SchoolGrades: 3-5Distance: 0.5 mi
- 10/10North Shore Middle SchoolGrades: 6-8Distance: 0.3 mi
- 8/10Arrowhead High SchoolGrades: 9-12Distance: 2.5 mi
Schools provided by the listing agent
- Middle: North Shore
- High: Arrowhead
- District: Arrowhead Uhs
Source: WIREX MLS. This data may not be complete. We recommend contacting the local school district to confirm school assignments for this home.

Get pre-qualified for a loan
At Zillow Home Loans, we can pre-qualify you in as little as 5 minutes with no impact to your credit score.An equal housing lender. NMLS #10287.
Sell for more on Zillow
Get a free Zillow Showcase℠ listing and you could sell for .
$1,113,600
2% more+ $22,272
With Zillow Showcase(estimated)
$1,135,872