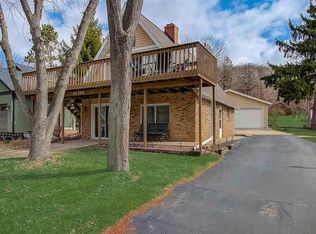Closed
$220,000
N3387 Deer Path Road, Poynette, WI 53955
3beds
780sqft
Single Family Residence
Built in 1980
10,454.4 Square Feet Lot
$228,100 Zestimate®
$282/sqft
$1,540 Estimated rent
Home value
$228,100
$208,000 - $251,000
$1,540/mo
Zestimate® history
Loading...
Owner options
Explore your selling options
What's special
Lake Wisconsin Retreat with Incredible Potential! - Just one block from the lake & two blocks from a public boat launch, this home is a dream location for lake lovers & outdoor enthusiasts. Tucked away at the end of Deer Path Road, surrounded by abundant wildlife & newly planted fruit trees, you?ll love the peace & privacy. The home features separate entrances for the main and upper levels, ideal for multi-generational living, guest space, or rental income. The upper level offers 2 bedrooms & 1 full bath with plenty of natural light. The main level is a blank canvas. - A few key improvements & you?ve got a fully separate living space with income potential. Just bring your vision & make it yours. Don?t miss your chance to own a slice of the Lake Wisconsin lifestyle!
Zillow last checked: 8 hours ago
Listing updated: September 14, 2025 at 08:15pm
Listed by:
The Opportunity Team Pref:608-698-8503,
Keller Williams Realty
Bought with:
The Opportunity Team
Source: WIREX MLS,MLS#: 2004392 Originating MLS: South Central Wisconsin MLS
Originating MLS: South Central Wisconsin MLS
Facts & features
Interior
Bedrooms & bathrooms
- Bedrooms: 3
- Bathrooms: 2
- Full bathrooms: 2
- Main level bedrooms: 1
Primary bedroom
- Level: Upper
- Area: 144
- Dimensions: 12 x 12
Bedroom 2
- Level: Upper
- Area: 120
- Dimensions: 12 x 10
Bedroom 3
- Level: Main
- Area: 168
- Dimensions: 14 x 12
Bathroom
- Features: At least 1 Tub, Master Bedroom Bath: Full, Master Bedroom Bath, Master Bedroom Bath: Walk Through, Master Bedroom Bath: Walk-In Shower
Kitchen
- Level: Upper
- Area: 121
- Dimensions: 11 x 11
Living room
- Level: Upper
- Area: 216
- Dimensions: 18 x 12
Heating
- Natural Gas
Cooling
- Central Air
Appliances
- Included: Range/Oven, Refrigerator
Features
- Separate Quarters, High Speed Internet, Breakfast Bar
- Flooring: Wood or Sim.Wood Floors
- Basement: None / Slab
Interior area
- Total structure area: 780
- Total interior livable area: 780 sqft
- Finished area above ground: 780
- Finished area below ground: 0
Property
Parking
- Parking features: No Garage
Features
- Levels: Two
- Stories: 2
- Patio & porch: Deck
- Fencing: Fenced Yard
Lot
- Size: 10,454 sqft
- Features: Wooded
Details
- Additional structures: Gazebo
- Parcel number: 11010 1442
- Zoning: Res
- Special conditions: Arms Length
Construction
Type & style
- Home type: SingleFamily
- Architectural style: Other
- Property subtype: Single Family Residence
Materials
- Vinyl Siding
Condition
- 21+ Years
- New construction: No
- Year built: 1980
Utilities & green energy
- Sewer: Septic Tank
- Water: Well
Community & neighborhood
Location
- Region: Poynette
- Municipality: Dekorra
Price history
| Date | Event | Price |
|---|---|---|
| 9/5/2025 | Sold | $220,000-8.3%$282/sqft |
Source: | ||
| 8/4/2025 | Pending sale | $240,000$308/sqft |
Source: | ||
| 7/23/2025 | Listed for sale | $240,000-4%$308/sqft |
Source: | ||
| 5/8/2025 | Listing removed | $249,900$320/sqft |
Source: | ||
| 4/19/2025 | Listed for sale | $249,900$320/sqft |
Source: | ||
Public tax history
| Year | Property taxes | Tax assessment |
|---|---|---|
| 2024 | $2,151 +5.2% | $199,100 +50.5% |
| 2023 | $2,046 +5.2% | $132,300 |
| 2022 | $1,945 +9.1% | $132,300 |
Find assessor info on the county website
Neighborhood: 53955
Nearby schools
GreatSchools rating
- 8/10Poynette Elementary SchoolGrades: PK-4Distance: 6.9 mi
- 8/10Poynette Middle SchoolGrades: 5-8Distance: 7.3 mi
- 6/10Poynette High SchoolGrades: 9-12Distance: 7.3 mi
Schools provided by the listing agent
- Elementary: Poynette
- Middle: Poynette
- High: Poynette
- District: Poynette
Source: WIREX MLS. This data may not be complete. We recommend contacting the local school district to confirm school assignments for this home.
Get pre-qualified for a loan
At Zillow Home Loans, we can pre-qualify you in as little as 5 minutes with no impact to your credit score.An equal housing lender. NMLS #10287.
Sell with ease on Zillow
Get a Zillow Showcase℠ listing at no additional cost and you could sell for —faster.
$228,100
2% more+$4,562
With Zillow Showcase(estimated)$232,662
