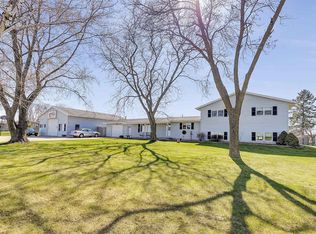Sold
$315,000
N3301 County Road C, Pulaski, WI 54162
4beds
2,100sqft
Single Family Residence
Built in 1975
2.16 Acres Lot
$318,600 Zestimate®
$150/sqft
$1,778 Estimated rent
Home value
$318,600
Estimated sales range
Not available
$1,778/mo
Zestimate® history
Loading...
Owner options
Explore your selling options
What's special
Nestled on 2.16 acres of scenic countryside, this charming 4-bedroom, 1-bathroom home blends comfort and functionality with beautiful outdoor living. Step inside to the sun-filled living room that welcomes you with warmth and natural light. The kitchen is the heart of the home, featuring a center island, stainless steel appliances, and plenty of space for cooking and gathering. Enjoy morning coffee or evening relaxation in the sunroom, complete with a patio door that opens to the deck—perfect for soaking in the serene views or entertaining guests. Need room for your hobbies or extra vehicles? The 3+ car garage include a dedicated workshop space, making it ideal for projects or storage. New room and gutters in 2022. Offers due 8pm 4/26. Presented 4/27 at 2:30 pm.
Zillow last checked: 8 hours ago
Listing updated: June 12, 2025 at 03:15am
Listed by:
Jill Dickson-Kesler 920-680-7288,
Coldwell Banker Real Estate Group,
Jessica L Schmoll 920-660-0702,
Coldwell Banker Real Estate Group
Bought with:
Nadine L Meacham
Resource One Realty, LLC
Source: RANW,MLS#: 50306837
Facts & features
Interior
Bedrooms & bathrooms
- Bedrooms: 4
- Bathrooms: 1
- Full bathrooms: 1
Bedroom 1
- Level: Main
- Dimensions: 17x14
Bedroom 2
- Level: Main
- Dimensions: 16x12
Bedroom 3
- Level: Main
- Dimensions: 12x10
Bedroom 4
- Level: Main
- Dimensions: 13x10
Kitchen
- Level: Main
- Dimensions: 18x11
Living room
- Level: Main
- Dimensions: 25x13
Other
- Description: Rec Room
- Level: Main
- Dimensions: 12x10
Other
- Description: Den/Office
- Level: Main
- Dimensions: 7x5
Other
- Description: 4 Season Room
- Level: Main
- Dimensions: 8x5
Heating
- Forced Air
Cooling
- Forced Air, Central Air
Appliances
- Included: Dishwasher, Dryer, Microwave, Range, Refrigerator, Washer
Features
- Flooring: Wood/Simulated Wood Fl
- Has fireplace: No
- Fireplace features: None
Interior area
- Total interior livable area: 2,100 sqft
- Finished area above ground: 2,100
- Finished area below ground: 0
Property
Parking
- Total spaces: 3
- Parking features: Attached, Garage Door Opener
- Attached garage spaces: 3
Accessibility
- Accessibility features: 1st Floor Bedroom, 1st Floor Full Bath, Laundry 1st Floor, Level Drive, Level Lot
Lot
- Size: 2.16 Acres
- Features: Wooded
Details
- Parcel number: 004204400010
- Zoning: Residential
- Special conditions: Arms Length
Construction
Type & style
- Home type: SingleFamily
- Property subtype: Single Family Residence
Materials
- Vinyl Siding
- Foundation: Poured Concrete, Slab
Condition
- New construction: No
- Year built: 1975
Utilities & green energy
- Sewer: Mound Septic
- Water: Well
Community & neighborhood
Location
- Region: Pulaski
Price history
| Date | Event | Price |
|---|---|---|
| 6/10/2025 | Sold | $315,000+5%$150/sqft |
Source: RANW #50306837 | ||
| 4/27/2025 | Pending sale | $299,900$143/sqft |
Source: | ||
| 4/27/2025 | Contingent | $299,900$143/sqft |
Source: | ||
| 4/23/2025 | Listed for sale | $299,900+81.9%$143/sqft |
Source: RANW #50306837 | ||
| 7/12/2015 | Listing removed | $164,900$79/sqft |
Source: Country Pride Realty, Inc. | ||
Public tax history
Tax history is unavailable.
Neighborhood: 54162
Nearby schools
GreatSchools rating
- 7/10Glenbrook Elementary SchoolGrades: PK-5Distance: 4.7 mi
- 7/10Pulaski Community Middle SchoolGrades: 6-8Distance: 4.9 mi
- 9/10Pulaski High SchoolGrades: 9-12Distance: 5.2 mi

Get pre-qualified for a loan
At Zillow Home Loans, we can pre-qualify you in as little as 5 minutes with no impact to your credit score.An equal housing lender. NMLS #10287.
