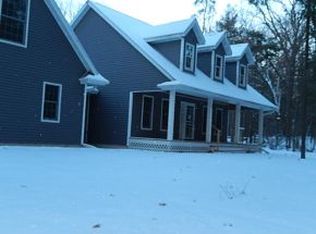PARADISE IS CALLING YOU HOME-BREATHTAKING setting and location for this 4BD/2BA Quad on NEARLY 4 GORGEOUS wooded acres! Bright,sunny kitchen w/appl incl, spacious dining, 1st fl lndry and HUGE Master SUITE w/att bath and addt 3 BDs up w/bath! HUGE Family Room w/Jotul wood FP, Den/Office and BEAUTIFUL, PRIVATE PATIO overlooking incredible wooded acres! Att 2+ car gar and det 22x24 workshop! UPDATES GALORE!
This property is off market, which means it's not currently listed for sale or rent on Zillow. This may be different from what's available on other websites or public sources.

