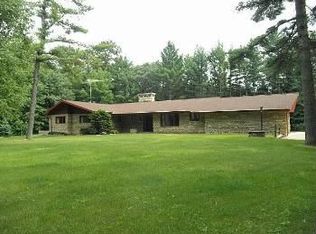Stunning property! Gorgeous 6+ acres, (hardwoods) minutes from the Wolf River. Private yet 20 minutes from Appleton. 14 year old home boasts of hickory cabinetry, vaulted ceiling in living rm w/stone fireplace. Master on main floor. Two separate staircases to bedrooms on second floor. Newly finished lower level with mud room, exercise room and spacious family room. Abundance of storage and newly painted, this home is ready for its next owner who appreciates a quality built home in natural surroundings. 12 x 14 shed & garden beds included. Mechanics all updated. One of a kind!
This property is off market, which means it's not currently listed for sale or rent on Zillow. This may be different from what's available on other websites or public sources.

