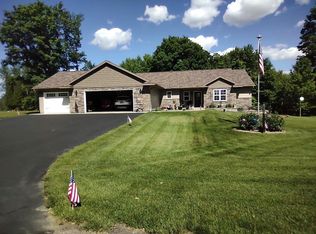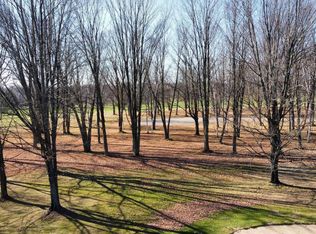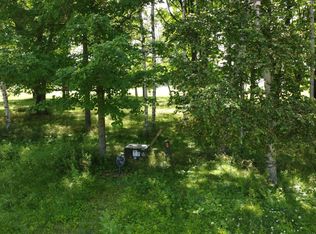Sold for $515,500
$515,500
N3035 River Trace Rd, Antigo, WI 54409
5beds
3,302sqft
Single Family Residence
Built in 2008
2.58 Acres Lot
$-- Zestimate®
$156/sqft
$997 Estimated rent
Home value
Not available
Estimated sales range
Not available
$997/mo
Zestimate® history
Loading...
Owner options
Explore your selling options
What's special
Now is your chance to own this Craftsman home on the Eau Claire River! Built in 2008, this 5 bedroom, 3.5 bathroom home features quality craftsmanship throughout with great views of the river! The main level features a beautiful, stone, gas fireplace in the living room, dining space with views of the river, a formal dining room, kitchen with granite countertops and a snack bar, primary bedroom with ensuite that includes duel sinks, a soaking tub, and a walk-in tile shower, 2 additional bedrooms with a full bath in-between, as well as an additional half-bath. The lower level could make for a great mother-in-law suite. It features a full kitchen, living room with access to the backyard patio, 2 bedrooms, full bathroom, laundry room and an office. Located on the 2nd hole of Riverview Golf Course. There is also a 2+ car attached garage. This listing includes 2 lots totaling 2.58 acres with roughly 560 feet of water frontage. Make this your home today!
Zillow last checked: 8 hours ago
Listing updated: July 09, 2025 at 04:24pm
Listed by:
NICHOLAS BOLEN 715-219-1560,
BOLEN REALTY, INC
Bought with:
LISA KUENZLI
ABSOLUTE REALTORS INC.
Source: GNMLS,MLS#: 211252
Facts & features
Interior
Bedrooms & bathrooms
- Bedrooms: 5
- Bathrooms: 4
- Full bathrooms: 3
- 1/2 bathrooms: 1
Primary bedroom
- Level: First
- Dimensions: 16x13
Bedroom
- Level: First
- Dimensions: 12x11
Bedroom
- Level: Basement
- Dimensions: 12x10
Bedroom
- Level: First
- Dimensions: 12x11
Bedroom
- Level: Basement
- Dimensions: 11x10
Primary bathroom
- Level: First
Bathroom
- Level: Basement
Bathroom
- Level: First
Bathroom
- Level: First
Dining room
- Level: First
- Dimensions: 12x10
Kitchen
- Level: Basement
- Dimensions: 11x11
Kitchen
- Level: First
- Dimensions: 12x11
Laundry
- Level: Basement
- Dimensions: 12'6x8
Living room
- Level: Basement
- Dimensions: 23x16
Living room
- Level: First
- Dimensions: 19x15
Heating
- Forced Air, Natural Gas
Cooling
- Central Air
Appliances
- Included: Dryer, Dishwasher, Disposal, Gas Oven, Gas Range, Gas Water Heater, Microwave, Refrigerator, Water Softener, Washer, Water Purifier
- Laundry: Washer Hookup, In Basement
Features
- Ceiling Fan(s), Cathedral Ceiling(s), High Ceilings, Bath in Primary Bedroom, Main Level Primary, Pull Down Attic Stairs, Cable TV, Vaulted Ceiling(s), Walk-In Closet(s)
- Flooring: Carpet, Tile, Wood
- Basement: Daylight,Exterior Entry,Egress Windows,Full,Finished,Interior Entry,Walk-Out Access
- Attic: Pull Down Stairs,Scuttle
- Number of fireplaces: 2
- Fireplace features: Gas, Gas Log
Interior area
- Total structure area: 3,302
- Total interior livable area: 3,302 sqft
- Finished area above ground: 1,785
- Finished area below ground: 1,517
Property
Parking
- Total spaces: 3
- Parking features: Attached, Garage, Driveway
- Attached garage spaces: 3
- Has uncovered spaces: Yes
Features
- Levels: One
- Stories: 1
- Patio & porch: Patio
- Exterior features: Landscaping, Patio, Paved Driveway
- Has view: Yes
- View description: Water
- Has water view: Yes
- Water view: Water
- Waterfront features: River Front
- Body of water: Eau Claire River
- Frontage type: River
- Frontage length: 560,560
Lot
- Size: 2.58 Acres
- Features: On Golf Course, Sloped, Views
Details
- Parcel number: 0021224.003, 0021224.002
- Zoning description: Residential
Construction
Type & style
- Home type: SingleFamily
- Architectural style: Ranch,One Story
- Property subtype: Single Family Residence
Materials
- Cedar, Frame, Stone, Vinyl Siding
- Foundation: Poured
- Roof: Composition,Shingle
Condition
- Year built: 2008
Utilities & green energy
- Electric: Circuit Breakers
- Sewer: Conventional Sewer
- Water: Drilled Well
- Utilities for property: Cable Available
Community & neighborhood
Location
- Region: Antigo
Other
Other facts
- Ownership: Trust
Price history
| Date | Event | Price |
|---|---|---|
| 5/29/2025 | Sold | $515,500+0.1%$156/sqft |
Source: | ||
| 5/16/2025 | Pending sale | $514,900$156/sqft |
Source: | ||
| 4/14/2025 | Contingent | $514,900$156/sqft |
Source: | ||
| 4/8/2025 | Listed for sale | $514,900+123.9%$156/sqft |
Source: | ||
| 7/29/2015 | Sold | $230,000$70/sqft |
Source: | ||
Public tax history
| Year | Property taxes | Tax assessment |
|---|---|---|
| 2022 | $4,259 -4% | $274,500 |
| 2021 | $4,438 -9.1% | $274,500 |
| 2020 | $4,881 +9.6% | $274,500 |
Find assessor info on the county website
Neighborhood: 54409
Nearby schools
GreatSchools rating
- 5/10Antigo Middle SchoolGrades: 4-7Distance: 4.2 mi
- 3/10Antigo High SchoolGrades: 8-12Distance: 3.4 mi
- 2/10North Elementary SchoolGrades: PK-3Distance: 4.7 mi
Get pre-qualified for a loan
At Zillow Home Loans, we can pre-qualify you in as little as 5 minutes with no impact to your credit score.An equal housing lender. NMLS #10287.


