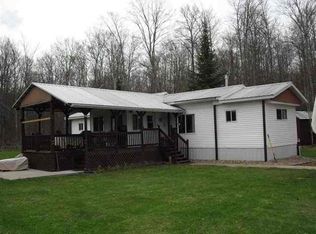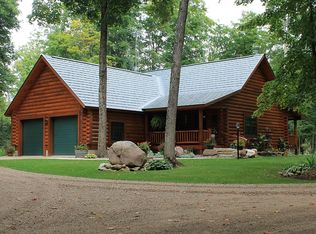Come home to a woodland paradise! Calmness will sweep over you when you arrive on this 38-acre homestead at the end of the road. Set deep into the woods, this property has ample yard and garden space and a cedar log sided home with an easy-living floor plan and radiant heat throughout. Floors and water can be heated with a high-efficiency outdoor wood boiler or propane boiler and there are two electric wall units which provide heat and air-conditioning. The kitchen comes equipped with a cook-top stove, dishwasher, oversized refrigerator & freezer, and a pantry with ample cabinet space. A large stone fireplace in the living room creates a comfortable gathering place for you and your guests, who can enjoy their own private bedroom and bath. The spacious master suite has a walk-in closet, large bathroom with tile floor, a shower with eight nozzles including rain heads & jets, and direct access to the enclosed porch and office. The covered front porch, running the full length of the house, provides another beautiful place to relax. Outside you will find a fruit garden with established grape vines, blueberries, strawberries, and haskap as well as an asparagus garden, and apple, plum, cherry & pear trees. There is a 20'x30' greenhouse with electricity, and a large field with fertile soil for any of your other growing needs. The extended-length attached garage has easy access to the front and back yards with overhead doors at both ends. A three-car detached garage comes with 120V & 240V power and is insulated and heated with a wood-stove. A 3-bay pole barn and a cedar-sided out-building sit on the property as well for additional safe storage year-round. Comes complete with RV hookups, a spacious turnaround area, and an easy-to-operate generator, capable of powering the entire household in any situation. A trail system extends throughout the property and miles beyond - perfect for snowshoeing and ATV/Snowmobile riding. There are two permanent enclosed blinds, an open tree-blind, and an abundance of wildlife on the property. You will have ample opportunity to hunt & fish on your own land, but with direct access to an abundance of public lands, your options will feel limitless.
This property is off market, which means it's not currently listed for sale or rent on Zillow. This may be different from what's available on other websites or public sources.

