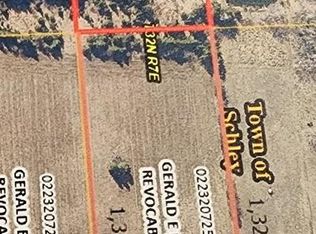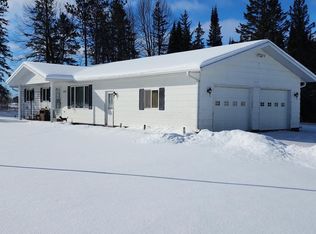Sold for $390,000
$390,000
N2979 Cth G, Merrill, WI 54452
3beds
2,189sqft
Single Family Residence
Built in 1985
29 Acres Lot
$408,000 Zestimate®
$178/sqft
$1,401 Estimated rent
Home value
$408,000
Estimated sales range
Not available
$1,401/mo
Zestimate® history
Loading...
Owner options
Explore your selling options
What's special
A man of detail, owned this great property, and now time for you. Three bedroom ranch style home, and so much more. The home starts with oak kitchen cabinetry, and plenty of them, along with all appliances included, nice bright living room and 3 bedrooms and full spacious bath on main level. Downstairs is fully finished with GREAT family room, office and laundry with an extra shower. The attached garage is insulated and sheeted, and has some nice work areas. Outside you will find an insulated and heated 30x40 shop, and a 42x81 Pole shed. All set on 29 acres, with more land available.
Zillow last checked: 8 hours ago
Listing updated: July 09, 2025 at 04:24pm
Listed by:
ANDREA KRUEGER 715-551-4980,
CENTURY 21 BEST WAY REALTY
Bought with:
NON NON MEMBER
NON-MEMBER
Source: GNMLS,MLS#: 210691
Facts & features
Interior
Bedrooms & bathrooms
- Bedrooms: 3
- Bathrooms: 1
- Full bathrooms: 1
Bedroom
- Level: First
- Dimensions: 11x11
Bedroom
- Level: First
- Dimensions: 11x12
Bedroom
- Level: First
- Dimensions: 10x11
Bathroom
- Level: First
Dining room
- Level: First
- Dimensions: 10x10
Family room
- Level: Basement
- Dimensions: 20x24
Kitchen
- Level: First
- Dimensions: 10x10
Laundry
- Level: Basement
- Dimensions: 10x9
Living room
- Level: First
- Dimensions: 12x18
Office
- Level: Basement
- Dimensions: 11x11
Heating
- Electric, Propane
Cooling
- Central Air
Appliances
- Included: Dryer, Microwave, Range, Refrigerator
- Laundry: Washer Hookup, In Basement
Features
- Ceiling Fan(s)
- Flooring: Carpet, Vinyl
- Basement: Full,Finished
- Number of fireplaces: 1
- Fireplace features: Gas
Interior area
- Total structure area: 2,189
- Total interior livable area: 2,189 sqft
- Finished area above ground: 1,096
- Finished area below ground: 1,096
Property
Parking
- Total spaces: 8
- Parking features: Attached, Detached, Four Car Garage, Four or more Spaces, Garage, Two Car Garage, Heated Garage
- Attached garage spaces: 2
Features
- Levels: One
- Stories: 1
- Frontage length: 0,0
Lot
- Size: 29 Acres
- Features: Farm, Level, Private, Secluded
Details
- Additional structures: Garage(s)
- Parcel number: 02232072549992
Construction
Type & style
- Home type: SingleFamily
- Architectural style: One Story
- Property subtype: Single Family Residence
Materials
- Frame
- Roof: Composition,Shingle
Condition
- Year built: 1985
Utilities & green energy
- Electric: Circuit Breakers
- Sewer: Holding Tank
- Water: Drilled Well
Community & neighborhood
Location
- Region: Merrill
Other
Other facts
- Ownership: Fee Simple
Price history
| Date | Event | Price |
|---|---|---|
| 5/2/2025 | Sold | $390,000-2.5%$178/sqft |
Source: | ||
| 3/2/2025 | Contingent | $399,900$183/sqft |
Source: | ||
| 2/20/2025 | Listed for sale | $399,900$183/sqft |
Source: | ||
Public tax history
Tax history is unavailable.
Neighborhood: 54452
Nearby schools
GreatSchools rating
- 4/10Washington Elementary SchoolGrades: 3-4Distance: 6.6 mi
- 4/10Prairie River Middle SchoolGrades: 5-8Distance: 7.9 mi
- 5/10Merrill High SchoolGrades: 9-12Distance: 6.4 mi
Schools provided by the listing agent
- Elementary: LI Merrill
- Middle: LI Merrill
- High: LI Merrill
Source: GNMLS. This data may not be complete. We recommend contacting the local school district to confirm school assignments for this home.
Get pre-qualified for a loan
At Zillow Home Loans, we can pre-qualify you in as little as 5 minutes with no impact to your credit score.An equal housing lender. NMLS #10287.

