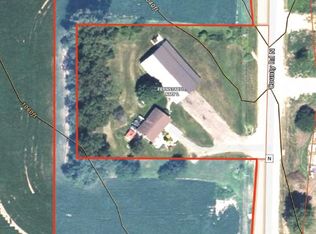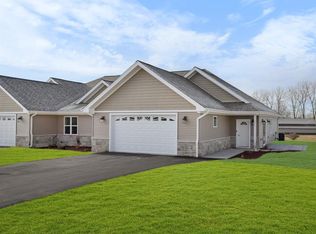Closed
$450,000
N2919 County Road N, Monroe, WI 53566
3beds
1,410sqft
Single Family Residence
Built in 1982
1.5 Acres Lot
$483,200 Zestimate®
$319/sqft
$1,966 Estimated rent
Home value
$483,200
Estimated sales range
Not available
$1,966/mo
Zestimate® history
Loading...
Owner options
Explore your selling options
What's special
Nice neat home on 1.5 acres in a great location. Home features all new windows and a gazebo building with a wonderful Hot Tub! Amazing 52' x 80' storage building; with in floor heat, fully insulated and completely finished interior (with shop area), and wood fired outdoor Central Boiler (that heats the shed, house, and water heater!) Just North of Walmart on County Hwy N, would make a great location for perhaps a business? The large shed would also make a Great "Shouse"...Get creative with this unique property!
Zillow last checked: 8 hours ago
Listing updated: May 08, 2025 at 08:29pm
Listed by:
Joel Hedeman Off:608-325-2000,
First Weber Hedeman Group
Bought with:
Joel Hedeman
Source: WIREX MLS,MLS#: 1992014 Originating MLS: South Central Wisconsin MLS
Originating MLS: South Central Wisconsin MLS
Facts & features
Interior
Bedrooms & bathrooms
- Bedrooms: 3
- Bathrooms: 2
- Full bathrooms: 1
- 1/2 bathrooms: 1
- Main level bedrooms: 3
Primary bedroom
- Level: Main
- Area: 168
- Dimensions: 12 x 14
Bedroom 2
- Level: Main
- Area: 99
- Dimensions: 9 x 11
Bedroom 3
- Level: Main
- Area: 100
- Dimensions: 10 x 10
Bathroom
- Features: No Master Bedroom Bath
Kitchen
- Level: Main
- Area: 117
- Dimensions: 9 x 13
Living room
- Level: Main
- Area: 255
- Dimensions: 15 x 17
Heating
- Propane, Wood, Forced Air, Radiant
Cooling
- Central Air
Appliances
- Included: Range/Oven, Refrigerator, Washer, Dryer, Water Softener
Features
- Flooring: Wood or Sim.Wood Floors
- Basement: Full,Walk-Out Access,Partially Finished,Toilet Only,Concrete
Interior area
- Total structure area: 1,410
- Total interior livable area: 1,410 sqft
- Finished area above ground: 1,150
- Finished area below ground: 260
Property
Parking
- Total spaces: 1
- Parking features: 1 Car, Attached, Built-in under Home, Heated Garage, Garage Door Opener, Basement Access
- Attached garage spaces: 1
Features
- Levels: One
- Stories: 1
- Patio & porch: Patio
- Has spa: Yes
- Spa features: Private
Lot
- Size: 1.50 Acres
Details
- Additional structures: Outbuilding, Gazebo
- Parcel number: 0200453.1000
- Zoning: Res
- Special conditions: Arms Length
Construction
Type & style
- Home type: SingleFamily
- Architectural style: Raised Ranch
- Property subtype: Single Family Residence
Materials
- Vinyl Siding
Condition
- 21+ Years
- New construction: No
- Year built: 1982
Utilities & green energy
- Sewer: Septic Tank
- Water: Well
Community & neighborhood
Location
- Region: Monroe
- Municipality: Monroe
Price history
| Date | Event | Price |
|---|---|---|
| 5/8/2025 | Sold | $450,000-9.1%$319/sqft |
Source: | ||
| 3/24/2025 | Contingent | $495,000$351/sqft |
Source: | ||
| 2/24/2025 | Price change | $495,000-8.2%$351/sqft |
Source: | ||
| 1/17/2025 | Listed for sale | $539,000$382/sqft |
Source: | ||
Public tax history
Tax history is unavailable.
Neighborhood: 53566
Nearby schools
GreatSchools rating
- 7/10Parkside Elementary SchoolGrades: PK-5Distance: 0.7 mi
- 5/10Monroe Middle SchoolGrades: 6-8Distance: 1.4 mi
- 3/10Monroe High SchoolGrades: 9-12Distance: 2 mi
Schools provided by the listing agent
- Elementary: Monroe
- Middle: Monroe
- High: Monroe
- District: Monroe
Source: WIREX MLS. This data may not be complete. We recommend contacting the local school district to confirm school assignments for this home.
Get pre-qualified for a loan
At Zillow Home Loans, we can pre-qualify you in as little as 5 minutes with no impact to your credit score.An equal housing lender. NMLS #10287.

