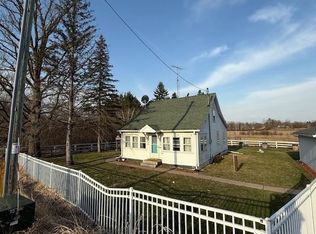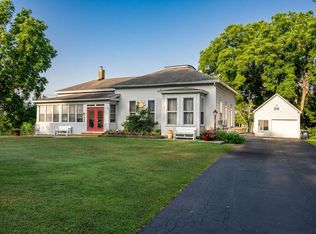Here's your peaceful country setting just minutes from town w/6+ acres zoned for horses or cattle. You'll appreciate the charm & quality of this completely renovated 4 bedroom, 2 bath country farmhouse w/all the modern conveniences your looking for. There's newer roof, siding, soffit, fascia, windows & doors + you'll love the remodeled kitchen w/Amish made cabinets, granite countertops & stainless appliances. Fresh drywall & paint throughout, updated electrical & plumbing fixtures plus gleaming original wood floors gives you the "I love my home" feeling! The best part, a 2 car garage + a 40x50 pole shed w/concrete & electric. All this w/fresh blacktop driveway and great hunting right out your back door. There's city sewer & water to the property so high development potential as well.
This property is off market, which means it's not currently listed for sale or rent on Zillow. This may be different from what's available on other websites or public sources.

