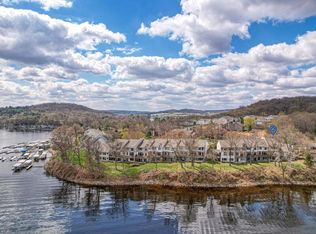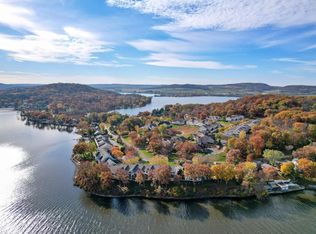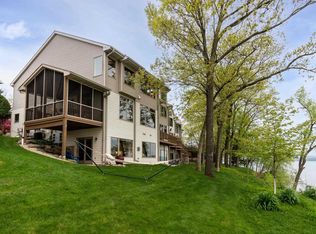Closed
$570,000
N2802 Summerville Park Road, Lodi, WI 53555
3beds
2,570sqft
Condominium
Built in 2000
-- sqft lot
$592,100 Zestimate®
$222/sqft
$2,811 Estimated rent
Home value
$592,100
$539,000 - $651,000
$2,811/mo
Zestimate® history
Loading...
Owner options
Explore your selling options
What's special
Rare Opportunity! Stunning Lakefront Townhouse Condominium with Breathtaking views of Lake Wi. Don't miss your chance to own this highly sought-after, pristine 3-bed, 3.5-bath home. The spacious great room and dinette w/ oak floors offer incredible panoramic views, while the kitchen shines with granite countertops and stainless steel appliances. The large primary suite, featuring vaulted ceilings, dual walk-in closets, and a luxurious ensuite primary bathroom with a beautifully tiled walk-in shower?all while showcasing stunning views of Lake Wisconsin. The lower level boasts a generous rec room and an additional 3/4 bath, with a walkout to the patio, perfect for relaxing or entertaining by the water. This is a rare opportunity to own a premier lakefront property! Deeded boat slip Included.
Zillow last checked: 8 hours ago
Listing updated: August 29, 2025 at 09:14pm
Listed by:
Bart Baker Pref:608-219-6668,
RE/MAX Preferred,
Taylor Gordon 608-219-4998,
RE/MAX Preferred
Bought with:
Bart Baker
Source: WIREX MLS,MLS#: 1995262 Originating MLS: South Central Wisconsin MLS
Originating MLS: South Central Wisconsin MLS
Facts & features
Interior
Bedrooms & bathrooms
- Bedrooms: 3
- Bathrooms: 4
- Full bathrooms: 3
- 1/2 bathrooms: 1
Primary bedroom
- Level: Upper
- Area: 276
- Dimensions: 23 x 12
Bedroom 2
- Level: Upper
- Area: 108
- Dimensions: 12 x 9
Bedroom 3
- Level: Upper
- Area: 120
- Dimensions: 12 x 10
Bathroom
- Features: At least 1 Tub, Master Bedroom Bath: Full, Master Bedroom Bath, Master Bedroom Bath: Walk-In Shower
Kitchen
- Level: Main
- Area: 90
- Dimensions: 10 x 9
Living room
- Level: Main
- Area: 338
- Dimensions: 26 x 13
Heating
- Natural Gas, Forced Air
Cooling
- Central Air
Appliances
- Included: Range/Oven, Refrigerator, Dishwasher, Washer, Dryer, Water Softener
Features
- Walk-In Closet(s), Cathedral/vaulted ceiling, High Speed Internet, Breakfast Bar, Pantry
- Flooring: Wood or Sim.Wood Floors
- Windows: Skylight(s)
- Basement: Full,Exposed,Full Size Windows,Walk-Out Access,Finished,8'+ Ceiling,Concrete
Interior area
- Total structure area: 2,570
- Total interior livable area: 2,570 sqft
- Finished area above ground: 1,896
- Finished area below ground: 674
Property
Parking
- Parking features: 1 Car, Attached, Garage Door Opener
- Has attached garage: Yes
Features
- Levels: 2 Story
- Patio & porch: Deck, Patio
- Exterior features: Private Entrance
- Waterfront features: Waterfront, Lake
- Body of water: Wisconsin
Details
- Parcel number: 11022231.026
- Zoning: RES
- Special conditions: Arms Length
Construction
Type & style
- Home type: Condo
- Property subtype: Condominium
Materials
- Vinyl Siding, Aluminum/Steel, Brick
Condition
- 21+ Years
- New construction: No
- Year built: 2000
Utilities & green energy
- Sewer: Public Sewer
- Water: Well
- Utilities for property: Cable Available
Community & neighborhood
Location
- Region: Lodi
- Municipality: Lodi
HOA & financial
HOA
- Has HOA: Yes
- HOA fee: $593 monthly
- Amenities included: Common Green Space, Boat Slip / Pier, Trail(s)
Price history
| Date | Event | Price |
|---|---|---|
| 8/29/2025 | Sold | $570,000-4.3%$222/sqft |
Source: | ||
| 8/12/2025 | Contingent | $595,900$232/sqft |
Source: | ||
| 7/31/2025 | Price change | $595,900-3.9%$232/sqft |
Source: | ||
| 7/16/2025 | Price change | $619,900-3.1%$241/sqft |
Source: | ||
| 6/16/2025 | Price change | $639,900-3%$249/sqft |
Source: | ||
Public tax history
| Year | Property taxes | Tax assessment |
|---|---|---|
| 2024 | $5,458 +1.6% | $392,200 |
| 2023 | $5,369 -1.3% | $392,200 |
| 2022 | $5,440 -2.9% | $392,200 +37.6% |
Find assessor info on the county website
Neighborhood: 53555
Nearby schools
GreatSchools rating
- 8/10Lodi Elementary SchoolGrades: 3-5Distance: 4.5 mi
- 9/10Lodi Middle SchoolGrades: 6-8Distance: 4.5 mi
- 9/10Lodi High SchoolGrades: 9-12Distance: 4.3 mi
Schools provided by the listing agent
- Elementary: Lodi
- Middle: Lodi
- High: Lodi
- District: Lodi
Source: WIREX MLS. This data may not be complete. We recommend contacting the local school district to confirm school assignments for this home.
Get pre-qualified for a loan
At Zillow Home Loans, we can pre-qualify you in as little as 5 minutes with no impact to your credit score.An equal housing lender. NMLS #10287.
Sell with ease on Zillow
Get a Zillow Showcase℠ listing at no additional cost and you could sell for —faster.
$592,100
2% more+$11,842
With Zillow Showcase(estimated)$603,942


