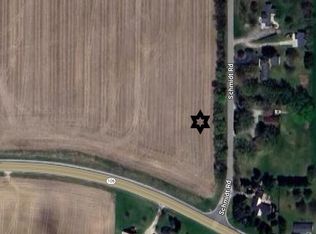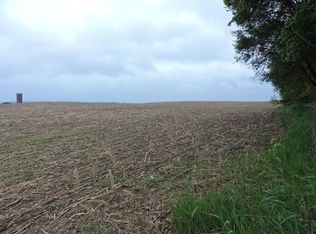Closed
$310,000
N2760 Schmidt ROAD, Jefferson, WI 53549
3beds
1,805sqft
Single Family Residence, Manufactured On Land
Built in 1991
1.42 Acres Lot
$326,300 Zestimate®
$172/sqft
$2,144 Estimated rent
Home value
$326,300
$281,000 - $379,000
$2,144/mo
Zestimate® history
Loading...
Owner options
Explore your selling options
What's special
Welcome to your own private oasis, with low taxes, in the Township of Hebron! This property boasts 1.42 acres and a large 1,540sf outbuilding, measuring 28' x 55', perfect for all your toys and projects. Inside you'll find 3 bedrooms, 2.5 bathrooms, custom kitchen with granite countertops, large living room with an abundance of natural light, 3 season room, main floor laundry, loads of storage space, attached garage and a sizable deck. Annually you'll be gifted with tulips, grapes and raspberries! Escape to your own peaceful and serene setting while remaining just minutes away from City amenities. Do not miss out on this rare opportunity to own a country property for under $300,000. This is an as-is sale. Call now!
Zillow last checked: 8 hours ago
Listing updated: June 13, 2025 at 03:25am
Listed by:
Melanie Becker 920-723-4923,
First Weber, Inc.-Cambridge
Bought with:
Melanie A Becker
Source: WIREX MLS,MLS#: 1914599 Originating MLS: Metro MLS
Originating MLS: Metro MLS
Facts & features
Interior
Bedrooms & bathrooms
- Bedrooms: 3
- Bathrooms: 3
- Full bathrooms: 2
- 1/2 bathrooms: 1
- Main level bedrooms: 3
Primary bedroom
- Level: Main
- Area: 144
- Dimensions: 12 x 12
Bedroom 2
- Level: Main
- Area: 150
- Dimensions: 10 x 15
Bedroom 3
- Level: Main
- Area: 90
- Dimensions: 9 x 10
Bathroom
- Features: Tub Only, Master Bedroom Bath: Walk-In Shower, Master Bedroom Bath, Shower Over Tub, Shower Stall
Family room
- Level: Main
- Area: 180
- Dimensions: 12 x 15
Kitchen
- Level: Main
- Area: 156
- Dimensions: 12 x 13
Living room
- Level: Main
- Area: 406
- Dimensions: 14 x 29
Office
- Level: Lower
- Area: 169
- Dimensions: 13 x 13
Heating
- Natural Gas, Forced Air
Cooling
- Central Air
Appliances
- Included: Dishwasher, Dryer, Freezer, Microwave, Oven, Range, Refrigerator, Washer, Water Softener Rented
Features
- High Speed Internet
- Basement: Full,Partially Finished,Concrete,Walk-Out Access,Exposed
Interior area
- Total structure area: 1,805
- Total interior livable area: 1,805 sqft
- Finished area above ground: 1,636
- Finished area below ground: 169
Property
Parking
- Total spaces: 7
- Parking features: Basement Access, Built-in under Home, Garage Door Opener, Attached, 4 Car
- Attached garage spaces: 7
Features
- Patio & porch: Deck
Lot
- Size: 1.42 Acres
Details
- Additional structures: Pole Barn, Garden Shed
- Parcel number: 01006153323007
- Zoning: Res
- Special conditions: Arms Length
Construction
Type & style
- Home type: MobileManufactured
- Architectural style: Ranch
- Property subtype: Single Family Residence, Manufactured On Land
Materials
- Vinyl Siding
Condition
- 21+ Years
- New construction: No
- Year built: 1991
Utilities & green energy
- Sewer: Septic Tank
- Water: Well
Community & neighborhood
Location
- Region: Jefferson
- Municipality: Hebron
Price history
| Date | Event | Price |
|---|---|---|
| 6/13/2025 | Sold | $310,000+3.4%$172/sqft |
Source: | ||
| 4/28/2025 | Pending sale | $299,900$166/sqft |
Source: | ||
| 4/22/2025 | Listed for sale | $299,900+42.9%$166/sqft |
Source: | ||
| 4/30/2020 | Listing removed | $209,900$116/sqft |
Source: Wayne Hayes Real Estate LLC #1665824 Report a problem | ||
| 10/29/2019 | Listed for sale | $209,900$116/sqft |
Source: Wayne Hayes Real Estate LLC #1665824 Report a problem | ||
Public tax history
| Year | Property taxes | Tax assessment |
|---|---|---|
| 2024 | $2,994 -10.5% | $225,800 |
| 2023 | $3,346 +2.1% | $225,800 +52.4% |
| 2022 | $3,276 +9.2% | $148,200 |
Find assessor info on the county website
Neighborhood: 53549
Nearby schools
GreatSchools rating
- 9/10Purdy Elementary SchoolGrades: PK-5Distance: 5.2 mi
- 8/10Fort Atkinson Middle SchoolGrades: 6-8Distance: 4.8 mi
- 4/10Fort Atkinson High SchoolGrades: 9-12Distance: 6.1 mi
Schools provided by the listing agent
- Middle: Fort Atkinson
- High: Fort Atkinson
- District: Fort Atkinson
Source: WIREX MLS. This data may not be complete. We recommend contacting the local school district to confirm school assignments for this home.
Sell for more on Zillow
Get a free Zillow Showcase℠ listing and you could sell for .
$326,300
2% more+ $6,526
With Zillow Showcase(estimated)
$332,826
