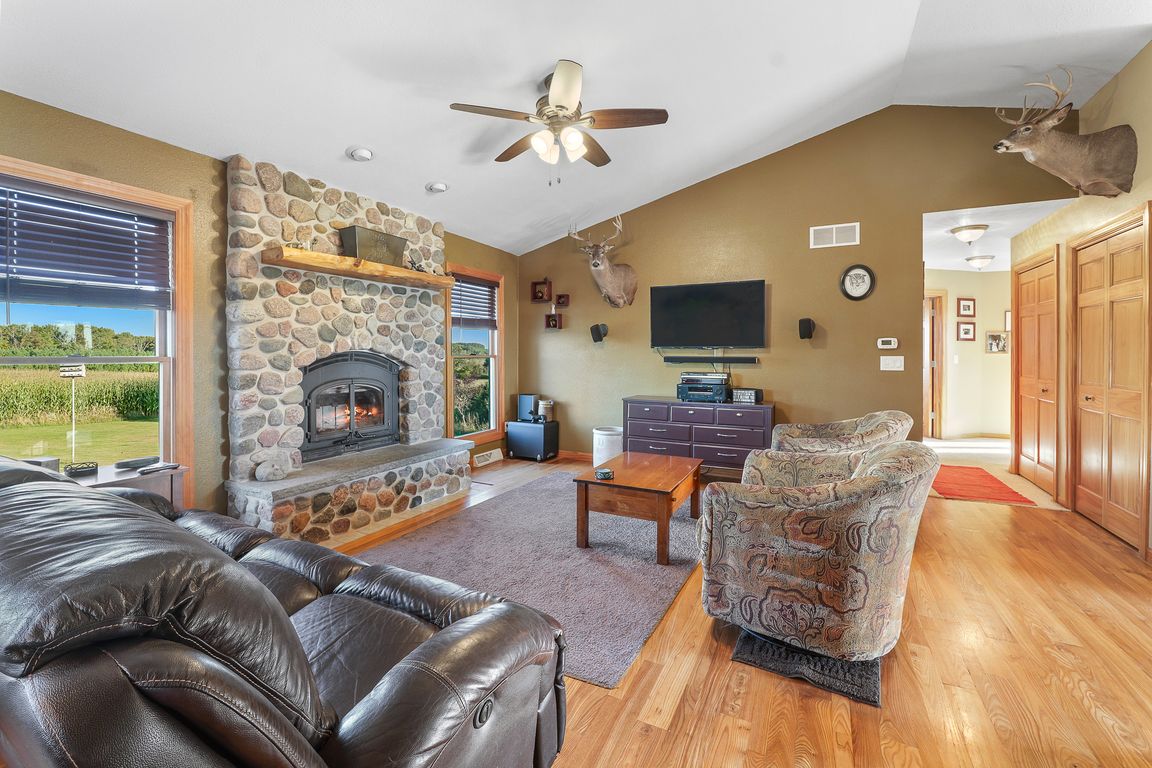
Active-offer no bump
$624,900
3beds
2,299sqft
N2713 County Road K, Fond Du Lac, WI 54937
3beds
2,299sqft
Single family residence
Built in 2006
29.89 Acres
5 Attached garage spaces
$272 price/sqft
What's special
Panoramic viewsRustic hickory cabinetsMain floor laundry roomElm hardwood floorsWeather all deck
A rare rural find just south of Fond du Lac this 3BR 3BA 1 story walkout ranch overlooks nearly 30 acres! So much to love about this home built in 2006 3 BR on the main level Master Suite with Full Bath and Walk in Closet! Kitchen offers Rustic Hickory Cabinets ...
- 33 days |
- 2,328 |
- 58 |
Source: RANW,MLS#: 50316218
Travel times
Living Room
Kitchen
Primary Bedroom
Zillow last checked: 8 hours ago
Listing updated: October 06, 2025 at 10:44am
Listed by:
Kevin J Jones OFF-D:920-251-6748,
Adashun Jones, Inc.
Source: RANW,MLS#: 50316218
Facts & features
Interior
Bedrooms & bathrooms
- Bedrooms: 3
- Bathrooms: 3
- Full bathrooms: 3
Bedroom 1
- Level: Main
- Dimensions: 15x13
Bedroom 2
- Level: Main
- Dimensions: 12x10
Bedroom 3
- Level: Main
- Dimensions: 10x10
Family room
- Level: Lower
- Dimensions: 28x24
Kitchen
- Level: Main
- Dimensions: 16x13
Living room
- Level: Main
- Dimensions: 17x16
Other
- Description: Foyer
- Level: Main
- Dimensions: 5x10
Other
- Description: Rec Room
- Level: Lower
- Dimensions: 20x14
Other
- Description: Laundry
- Level: Main
- Dimensions: 11x16
Heating
- Forced Air, Zoned
Cooling
- Forced Air, Central Air
Appliances
- Included: Dishwasher, Dryer, Freezer, Microwave, Range, Refrigerator, Washer, Water Softener Owned
Features
- Cable Available, High Speed Internet, Pantry, Walk-In Closet(s), Walk-in Shower
- Flooring: Wood/Simulated Wood Fl
- Basement: 8Ft+ Ceiling,Full,Partially Finished,Sump Pump,Walk-Out Access,Partial Fin. Contiguous
- Number of fireplaces: 1
- Fireplace features: One, Wood Burning
Interior area
- Total interior livable area: 2,299 sqft
- Finished area above ground: 1,474
- Finished area below ground: 825
Property
Parking
- Total spaces: 5
- Parking features: Attached, Heated Garage, Garage Door Opener
- Attached garage spaces: 5
Accessibility
- Accessibility features: 1st Floor Bedroom, 1st Floor Full Bath, Laundry 1st Floor
Features
- Patio & porch: Deck
Lot
- Size: 29.89 Acres
- Features: Rural - Not Subdivision
Details
- Additional structures: Garage(s)
- Parcel number: T061418310700800
- Zoning: Agricultural
- Other equipment: Air Exchanger System
Construction
Type & style
- Home type: SingleFamily
- Architectural style: Ranch
- Property subtype: Single Family Residence
Materials
- Aluminum Siding, Vinyl Siding
- Foundation: Poured Concrete
Condition
- New construction: No
- Year built: 2006
Utilities & green energy
- Sewer: Other
- Water: Well
Community & HOA
Location
- Region: Fond Du Lac
Financial & listing details
- Price per square foot: $272/sqft
- Tax assessed value: $271,900
- Annual tax amount: $4,287
- Date on market: 10/3/2025
- Inclusions: Range, Refridg, Dishwasher, Microwave, Washer/Dryer, Freezer in LL, Pool Table, Water Soft, Window Treatments & Blinds, Garage Heater
- Exclusions: Seller's Personal Property, LP Tank (Rented - Cole Oil)