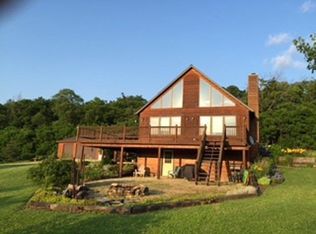Closed
$475,000
N2695 Greenbush Road, Monroe, WI 53566
4beds
3,693sqft
Single Family Residence
Built in 1980
3.78 Acres Lot
$548,100 Zestimate®
$129/sqft
$3,800 Estimated rent
Home value
$548,100
$504,000 - $597,000
$3,800/mo
Zestimate® history
Loading...
Owner options
Explore your selling options
What's special
Stunning 4-Bedroom Home in Exclusive Private Subdivision Discover your dream home! This updated 4-bedroom, 3.5-bath gem sits in a serene, highly desirable private subdivision, blending privacy with community appeal. Step inside to find updated flooring flowing through spacious, light-filled, open-concept living areas, ideal for relaxation and entertaining. The gourmet kitchen boasts sleek countertops, stainless steel appliances, and ample cabinetry?a true chef?s delight. The adjacent dining area is perfect for gatherings. Retreat to the large bedrooms, highlighted by a luxurious primary suite with a renovated ensuite. Outside, a private backyard awaits, perfect for entertaining or unwinding. Schedule your tour today!
Zillow last checked: 8 hours ago
Listing updated: January 31, 2025 at 06:10pm
Listed by:
Rhonda Pehl 608-482-0183,
EXP Realty, LLC
Bought with:
Nicholas Carter
Source: WIREX MLS,MLS#: 1988680 Originating MLS: South Central Wisconsin MLS
Originating MLS: South Central Wisconsin MLS
Facts & features
Interior
Bedrooms & bathrooms
- Bedrooms: 4
- Bathrooms: 4
- Full bathrooms: 3
- 1/2 bathrooms: 1
Primary bedroom
- Level: Upper
- Area: 204
- Dimensions: 17 x 12
Bedroom 2
- Level: Upper
- Area: 240
- Dimensions: 16 x 15
Bedroom 3
- Level: Upper
- Area: 176
- Dimensions: 16 x 11
Bedroom 4
- Level: Lower
- Area: 196
- Dimensions: 14 x 14
Bathroom
- Features: At least 1 Tub, Master Bedroom Bath: Full, Master Bedroom Bath
Dining room
- Level: Main
- Area: 238
- Dimensions: 17 x 14
Kitchen
- Level: Main
- Area: 224
- Dimensions: 16 x 14
Living room
- Level: Main
- Area: 323
- Dimensions: 19 x 17
Office
- Level: Upper
- Area: 176
- Dimensions: 16 x 11
Heating
- Propane, Wood, Forced Air, Multiple Units
Cooling
- Central Air, Multi Units
Appliances
- Included: Range/Oven, Refrigerator, Dishwasher, Microwave, Freezer, Washer, Dryer, Water Softener
Features
- Pantry, Kitchen Island
- Flooring: Wood or Sim.Wood Floors
- Basement: Full,Walk-Out Access,Finished,Concrete
Interior area
- Total structure area: 3,693
- Total interior livable area: 3,693 sqft
- Finished area above ground: 3,173
- Finished area below ground: 520
Property
Parking
- Total spaces: 2
- Parking features: 2 Car, Attached
- Attached garage spaces: 2
Features
- Patio & porch: Deck
- Has spa: Yes
- Spa features: Private
Lot
- Size: 3.78 Acres
Details
- Additional structures: Storage
- Parcel number: 0280338.1400
- Zoning: resident
- Special conditions: Arms Length
Construction
Type & style
- Home type: SingleFamily
- Architectural style: Contemporary
- Property subtype: Single Family Residence
Materials
- Wood Siding
Condition
- 21+ Years
- New construction: No
- Year built: 1980
Utilities & green energy
- Sewer: Septic Tank
- Water: Well
Community & neighborhood
Location
- Region: Monroe
- Municipality: Sylvester
Price history
| Date | Event | Price |
|---|---|---|
| 1/31/2025 | Sold | $475,000-3.1%$129/sqft |
Source: | ||
| 12/12/2024 | Contingent | $490,000$133/sqft |
Source: | ||
| 11/27/2024 | Price change | $490,000-2%$133/sqft |
Source: | ||
| 11/19/2024 | Price change | $499,900-3.8%$135/sqft |
Source: | ||
| 10/29/2024 | Listed for sale | $519,900+114%$141/sqft |
Source: | ||
Public tax history
| Year | Property taxes | Tax assessment |
|---|---|---|
| 2024 | $4,644 -6% | $273,500 |
| 2023 | $4,939 -6.3% | $273,500 |
| 2022 | $5,272 +12.6% | $273,500 |
Find assessor info on the county website
Neighborhood: 53566
Nearby schools
GreatSchools rating
- 9/10Northside Elementary SchoolGrades: PK-5Distance: 1.5 mi
- 5/10Monroe Middle SchoolGrades: 6-8Distance: 2.4 mi
- 3/10Monroe High SchoolGrades: 9-12Distance: 2.6 mi
Schools provided by the listing agent
- Elementary: Northside
- Middle: Monroe
- High: Monroe
- District: Monroe
Source: WIREX MLS. This data may not be complete. We recommend contacting the local school district to confirm school assignments for this home.

Get pre-qualified for a loan
At Zillow Home Loans, we can pre-qualify you in as little as 5 minutes with no impact to your credit score.An equal housing lender. NMLS #10287.
