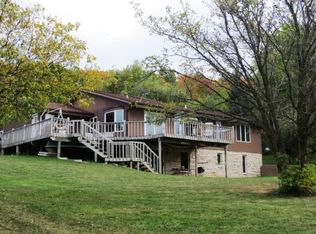Closed
$352,500
N2649 Jefferson ROAD, Neosho, WI 53059
3beds
1,500sqft
Single Family Residence
Built in 1989
1.12 Acres Lot
$370,300 Zestimate®
$235/sqft
$2,315 Estimated rent
Home value
$370,300
$244,000 - $563,000
$2,315/mo
Zestimate® history
Loading...
Owner options
Explore your selling options
What's special
This home has been in the same family since it was built on their ancestors farm land. The ranch features an open concept living area with cathedral ceiling, large island, Quartz counter tops, wood burning stove and patio doors to a deck which offers beautiful views of the countryside.Two bedrooms, the laundry area, 1 full and 1 half bath are on the main level. The walk-out basement is partially finished with the 3rd bedroom, 1 full bath, large family room with built-in kitchen and patio doors to the private backyard. The home has been well maintained. Roof is about 15 years old, furnace 9 and A/C 8 years. There is also a storage shed and a gazebo in the partially wooded yard. You will love the serenity of the area. Enjoy the sunset on your back porch and watch the deer come by.
Zillow last checked: 8 hours ago
Listing updated: June 09, 2025 at 03:11am
Listed by:
Christiane Berkel 262-567-2455,
RE/MAX Realty Center
Bought with:
Koni L White
Source: WIREX MLS,MLS#: 1913856 Originating MLS: Metro MLS
Originating MLS: Metro MLS
Facts & features
Interior
Bedrooms & bathrooms
- Bedrooms: 3
- Bathrooms: 3
- Full bathrooms: 2
- 1/2 bathrooms: 1
- Main level bedrooms: 2
Primary bedroom
- Level: Main
- Area: 168
- Dimensions: 14 x 12
Bedroom 2
- Level: Main
- Area: 132
- Dimensions: 12 x 11
Bedroom 3
- Level: Lower
- Area: 140
- Dimensions: 14 x 10
Bathroom
- Features: Shower on Lower, Master Bedroom Bath: Tub/Shower Combo, Master Bedroom Bath, Shower Stall
Family room
- Level: Lower
- Area: 408
- Dimensions: 24 x 17
Kitchen
- Level: Main
- Area: 198
- Dimensions: 18 x 11
Living room
- Level: Main
- Area: 238
- Dimensions: 17 x 14
Heating
- Propane
Cooling
- Central Air
Appliances
- Included: Dishwasher, Dryer, Range, Refrigerator, Washer, Water Softener
Features
- Cathedral/vaulted ceiling, Kitchen Island
- Basement: Block,Full,Full Size Windows,Partially Finished,Walk-Out Access,Exposed
Interior area
- Total structure area: 1,500
- Total interior livable area: 1,500 sqft
Property
Parking
- Total spaces: 2.5
- Parking features: Garage Door Opener, Attached, 2 Car
- Attached garage spaces: 2.5
Features
- Levels: One
- Stories: 1
- Patio & porch: Deck, Patio
Lot
- Size: 1.12 Acres
- Features: Wooded
Details
- Additional structures: Cabana/Gazebo, Garden Shed
- Parcel number: 03810173341003
- Zoning: Residential
Construction
Type & style
- Home type: SingleFamily
- Architectural style: Ranch
- Property subtype: Single Family Residence
Materials
- Brick, Brick/Stone, Vinyl Siding
Condition
- 21+ Years
- New construction: No
- Year built: 1989
Utilities & green energy
- Sewer: Septic Tank
- Water: Shared Well
Community & neighborhood
Location
- Region: Neosho
- Municipality: Rubicon
Price history
| Date | Event | Price |
|---|---|---|
| 6/6/2025 | Sold | $352,500-6%$235/sqft |
Source: | ||
| 4/18/2025 | Contingent | $375,000$250/sqft |
Source: | ||
| 4/15/2025 | Listed for sale | $375,000$250/sqft |
Source: | ||
Public tax history
Tax history is unavailable.
Neighborhood: 53059
Nearby schools
GreatSchools rating
- 5/10Honor ElementaryGrades: PK-4Distance: 2.3 mi
- 5/10Honor IntermediateGrades: 5-8Distance: 2.3 mi
- 5/10Hartford High SchoolGrades: 9-12Distance: 4.8 mi
Schools provided by the listing agent
- Elementary: Honor
- High: Hartford
- District: Herman-Neosho-Rubican
Source: WIREX MLS. This data may not be complete. We recommend contacting the local school district to confirm school assignments for this home.

Get pre-qualified for a loan
At Zillow Home Loans, we can pre-qualify you in as little as 5 minutes with no impact to your credit score.An equal housing lender. NMLS #10287.
