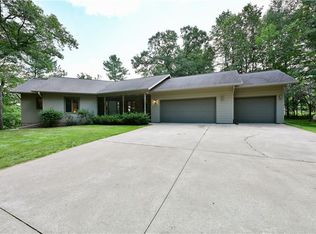Closed
$619,000
N2566 Warren Road, Sarona, WI 54870
3beds
1,512sqft
Single Family Residence
Built in 1975
1.01 Acres Lot
$635,800 Zestimate®
$409/sqft
$1,412 Estimated rent
Home value
$635,800
Estimated sales range
Not available
$1,412/mo
Zestimate® history
Loading...
Owner options
Explore your selling options
What's special
Discover this bright and freshly remodeled 3-bedroom 1.5 bath home nestled on the serene shores of highly desired Long Lake. 3 lots and a total of 1.01 acres of land gives you tons of space, and the fully fenced yard ensures privacy and a safe haven for kids or pets to play. Perfect for relaxation or recreation, this property offers plenty of room inside and out for entertaining large groups. The cabin has been completely remodeled combining a warm mix of modernity and lake charm, plus you?ll appreciate the open concept floor plan and main floor laundry. Situated on a quiet road, this home is just a short drive away from Butternut Golf Course and surrounded by endless outdoor activities. Abundant county land nearby for hiking/hunting, connect to the ATV trail right from the property, and enjoy several bars/restaurants while boating the lake. A rare find that blends modern updates with lake life charm?your dream retreat awaits!
Zillow last checked: 8 hours ago
Listing updated: May 06, 2025 at 04:15am
Listed by:
Danielle VanBuskirk 715-520-2638,
Masterjohn/Spooner
Bought with:
Josh Engel
Source: WIREX MLS,MLS#: 1589972 Originating MLS: REALTORS Association of Northwestern WI
Originating MLS: REALTORS Association of Northwestern WI
Facts & features
Interior
Bedrooms & bathrooms
- Bedrooms: 3
- Bathrooms: 2
- Full bathrooms: 1
- 1/2 bathrooms: 1
- Main level bedrooms: 3
Primary bedroom
- Level: Main
- Area: 121
- Dimensions: 11 x 11
Bedroom 2
- Level: Main
- Area: 110
- Dimensions: 11 x 10
Bedroom 3
- Level: Main
- Area: 110
- Dimensions: 11 x 10
Kitchen
- Level: Main
- Area: 196
- Dimensions: 14 x 14
Living room
- Level: Main
- Area: 598
- Dimensions: 23 x 26
Heating
- Electric, Baseboard
Appliances
- Included: Dryer, Microwave, Range/Oven, Refrigerator, Washer
Features
- Other
- Basement: Crawl Space,Block
Interior area
- Total structure area: 1,512
- Total interior livable area: 1,512 sqft
- Finished area above ground: 1,512
- Finished area below ground: 0
Property
Parking
- Total spaces: 2
- Parking features: 2 Car, Detached, Garage Door Opener
- Garage spaces: 2
Features
- Levels: One
- Stories: 1
- Patio & porch: Deck
- Waterfront features: 101-199 feet, Bottom-Gravel, Bottom-Rock, Bottom-Sand, Dock/Pier, Lake, Waterfront
- Body of water: Long
Lot
- Size: 1.01 Acres
- Dimensions: 115 x 174 x
Details
- Parcel number: 19196
- Zoning: Residential,Shoreline
Construction
Type & style
- Home type: SingleFamily
- Property subtype: Single Family Residence
Materials
- Steel Siding
Condition
- 21+ Years
- New construction: No
- Year built: 1975
Utilities & green energy
- Electric: Circuit Breakers
- Sewer: Holding Tank
- Water: Well
Community & neighborhood
Location
- Region: Sarona
- Municipality: Madge
Price history
| Date | Event | Price |
|---|---|---|
| 5/6/2025 | Sold | $619,000$409/sqft |
Source: | ||
| 4/5/2025 | Contingent | $619,000$409/sqft |
Source: | ||
| 4/3/2025 | Listed for sale | $619,000-8.8%$409/sqft |
Source: | ||
| 7/31/2024 | Listing removed | $679,000$449/sqft |
Source: | ||
| 6/23/2024 | Price change | $679,000-2.9%$449/sqft |
Source: | ||
Public tax history
Tax history is unavailable.
Neighborhood: 54870
Nearby schools
GreatSchools rating
- 7/10Spooner Middle SchoolGrades: 5-8Distance: 11.7 mi
- 6/10Spooner High SchoolGrades: 9-12Distance: 12.3 mi
- 3/10Spooner Elementary SchoolGrades: PK-4Distance: 11.9 mi
Schools provided by the listing agent
- District: Spooner
Source: WIREX MLS. This data may not be complete. We recommend contacting the local school district to confirm school assignments for this home.

Get pre-qualified for a loan
At Zillow Home Loans, we can pre-qualify you in as little as 5 minutes with no impact to your credit score.An equal housing lender. NMLS #10287.
