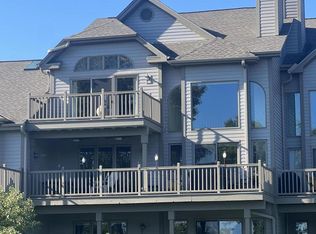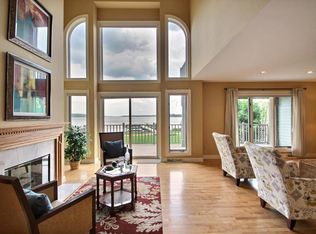Closed
$1,075,000
N24W30415 Crystal Springs DRIVE #5, Pewaukee, WI 53072
3beds
2,726sqft
Condominium
Built in 1999
-- sqft lot
$1,097,900 Zestimate®
$394/sqft
$3,231 Estimated rent
Home value
$1,097,900
$1.02M - $1.17M
$3,231/mo
Zestimate® history
Loading...
Owner options
Explore your selling options
What's special
ONE PARTY LISTING. FOR INFORMATION PURPOSES ONLY!! This gorgeous condo has been completely redone. Every surface has been replaced from the beautiful luxury plank floors to the stunning quartz counters. New kitchen, new baths, new appliances, etc. Plus, you have a dedicated boat slip on Pewaukee Lake. It's all done for you. This end unit condo is 2726 sq ft w/ 3 BR & 2.5 BA's. Some of the many amenities are: vaulted ceilings, open floor plan, new luxury plank floors, an amazing kitchen w/ huge quartz island, new cabinets, appliances and a pantry. The main bedroom is simply opulent. Finished walkout LL with covered patio, 2 fireplaces, lake views
Zillow last checked: 8 hours ago
Listing updated: March 27, 2025 at 11:47am
Listed by:
Patrick Bolger 262-313-8797,
Patrick Bolger Realty Group
Bought with:
Patrick G Bolger
Source: WIREX MLS,MLS#: 1911433 Originating MLS: Metro MLS
Originating MLS: Metro MLS
Facts & features
Interior
Bedrooms & bathrooms
- Bedrooms: 3
- Bathrooms: 3
- Full bathrooms: 2
- 1/2 bathrooms: 1
- Main level bedrooms: 1
Primary bedroom
- Level: Main
- Area: 312
- Dimensions: 26 x 12
Bedroom 2
- Level: Lower
- Area: 150
- Dimensions: 15 x 10
Bedroom 3
- Level: Lower
- Area: 195
- Dimensions: 15 x 13
Bathroom
- Features: Tub Only, Ceramic Tile, Master Bedroom Bath: Tub/No Shower, Master Bedroom Bath: Walk-In Shower, Master Bedroom Bath, Shower Over Tub, Shower Stall
Dining room
- Level: Main
- Area: 156
- Dimensions: 12 x 13
Family room
- Level: Lower
- Area: 660
- Dimensions: 30 x 22
Kitchen
- Level: Main
- Area: 187
- Dimensions: 17 x 11
Living room
- Level: Main
- Area: 345
- Dimensions: 23 x 15
Heating
- Natural Gas, Forced Air
Cooling
- Central Air
Appliances
- Included: Dishwasher, Disposal, Microwave, Oven, Range, Refrigerator, Water Filtration Own, Water Softener
- Laundry: In Unit
Features
- Central Vacuum, High Speed Internet, Cathedral/vaulted ceiling, Walk-In Closet(s), Wet Bar, Kitchen Island
- Flooring: Wood or Sim.Wood Floors
- Windows: Skylight(s)
- Basement: 8'+ Ceiling,Finished,Full,Full Size Windows,Concrete,Walk-Out Access
- Common walls with other units/homes: End Unit
Interior area
- Total structure area: 2,726
- Total interior livable area: 2,726 sqft
Property
Parking
- Total spaces: 2.5
- Parking features: Attached, Garage Door Opener, 2 Car, Assigned, Surface
- Attached garage spaces: 2.5
Features
- Levels: One,1 Story
- Stories: 1
- Patio & porch: Patio/Porch
- Exterior features: Balcony, Private Entrance, Boat Slip
- Has view: Yes
- View description: Water
- Has water view: Yes
- Water view: Water
- Waterfront features: Lake, Deeded Water Access, Water Access/Rights, Waterfront
- Body of water: Pewaukee
Details
- Parcel number: DELTO780076027
- Zoning: Residential
- Special conditions: Arms Length
Construction
Type & style
- Home type: Condo
- Property subtype: Condominium
- Attached to another structure: Yes
Materials
- Brick, Brick/Stone, Wood Siding
Condition
- 21+ Years
- New construction: No
- Year built: 1999
Utilities & green energy
- Sewer: Public Sewer
- Water: Shared Well
- Utilities for property: Cable Available
Community & neighborhood
Location
- Region: Pewaukee
- Municipality: Delafield
HOA & financial
HOA
- Has HOA: Yes
- HOA fee: $670 monthly
- Amenities included: Boat Slip / Pier, Common Green Space, Trail(s)
Price history
| Date | Event | Price |
|---|---|---|
| 3/27/2025 | Sold | $1,075,000$394/sqft |
Source: | ||
| 12/24/2024 | Listing removed | $1,075,000$394/sqft |
Source: | ||
| 11/18/2024 | Listed for sale | $1,075,000-1.8%$394/sqft |
Source: | ||
| 10/4/2024 | Listing removed | $1,095,000$402/sqft |
Source: | ||
| 10/3/2024 | Listed for sale | $1,095,000-0.5%$402/sqft |
Source: | ||
Public tax history
Tax history is unavailable.
Neighborhood: 53072
Nearby schools
GreatSchools rating
- 10/10Hartland South Elementary SchoolGrades: 3-5Distance: 1.9 mi
- 10/10North Shore Middle SchoolGrades: 6-8Distance: 1.7 mi
- 8/10Arrowhead High SchoolGrades: 9-12Distance: 3.6 mi
Schools provided by the listing agent
- Elementary: Hartland South
- Middle: North Shore
- High: Arrowhead
- District: Hartland-Lakeside J3
Source: WIREX MLS. This data may not be complete. We recommend contacting the local school district to confirm school assignments for this home.

Get pre-qualified for a loan
At Zillow Home Loans, we can pre-qualify you in as little as 5 minutes with no impact to your credit score.An equal housing lender. NMLS #10287.
Sell for more on Zillow
Get a free Zillow Showcase℠ listing and you could sell for .
$1,097,900
2% more+ $21,958
With Zillow Showcase(estimated)
$1,119,858

