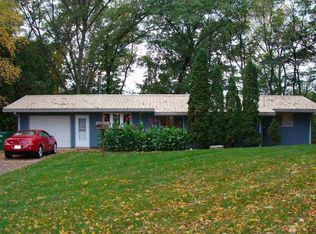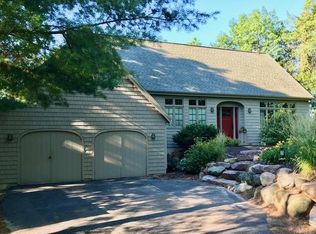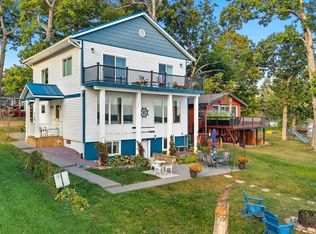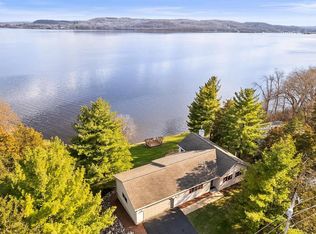Experience unparalleled one-of-a-kind views of Lake Wisconsin, where panoramic sunrises and sunsets frame the scenic backdrop of Devil?s Head Ski Resort. If you're seeking a primary residence or a luxurious second home, this fully remodeled retreat delivers both comfort and sophistication. High-end finishes including gourmet kitchen with solid surface countertops and premium appliances, multiple fireplaces that create a cozy ambiance. Enjoy lake views from the spacious living room, primary suite, lower-level family room with wet bar, or the inviting four-season room. Step outside to your private pier, boathouse with roof deck seating, and beautifully maintained outdoor spaces?perfect for entertaining or unwinding in every season. Located near waterfront dining accessible by boat or car.
Active
$2,295,000
N2348 Trails End Road, Lodi, WI 53555
3beds
3,162sqft
Est.:
Single Family Residence
Built in 1974
0.31 Acres Lot
$2,223,100 Zestimate®
$726/sqft
$-- HOA
What's special
- 307 days |
- 641 |
- 12 |
Zillow last checked: 8 hours ago
Listing updated: September 12, 2025 at 08:13pm
Listed by:
Kyle Broom kylejbroom@gmail.com,
Badger Realty Team
Source: WIREX MLS,MLS#: 1994958 Originating MLS: South Central Wisconsin MLS
Originating MLS: South Central Wisconsin MLS
Tour with a local agent
Facts & features
Interior
Bedrooms & bathrooms
- Bedrooms: 3
- Bathrooms: 2
- Full bathrooms: 2
- Main level bedrooms: 2
Rooms
- Room types: Great Room
Primary bedroom
- Level: Main
- Area: 256
- Dimensions: 16 x 16
Bedroom 2
- Level: Main
- Area: 154
- Dimensions: 14 x 11
Bedroom 3
- Level: Lower
- Area: 483
- Dimensions: 23 x 21
Bathroom
- Features: Stubbed For Bathroom on Lower, Master Bedroom Bath: Full, Master Bedroom Bath
Dining room
- Level: Main
- Area: 140
- Dimensions: 10 x 14
Family room
- Level: Lower
- Area: 483
- Dimensions: 23 x 21
Kitchen
- Level: Main
- Area: 208
- Dimensions: 16 x 13
Living room
- Level: Main
- Area: 286
- Dimensions: 13 x 22
Heating
- Natural Gas, Forced Air
Cooling
- Central Air
Appliances
- Included: Range/Oven, Refrigerator, Dishwasher, Microwave, Freezer, Disposal, Water Softener
Features
- Walk-In Closet(s), Cathedral/vaulted ceiling, Pantry, Kitchen Island
- Basement: Full,Walk-Out Access,Finished,Concrete
Interior area
- Total structure area: 3,162
- Total interior livable area: 3,162 sqft
- Finished area above ground: 1,704
- Finished area below ground: 1,458
Property
Parking
- Total spaces: 2
- Parking features: 2 Car, Attached, Garage Door Opener
- Attached garage spaces: 2
Features
- Levels: One
- Stories: 1
- Patio & porch: Patio
- On waterfront: Yes
- Waterfront features: Waterfront, Lake, Dock/Pier, Water Ski Lake
- Body of water: Wisconsin
Lot
- Size: 0.31 Acres
Details
- Additional structures: Boat House
- Parcel number: 11040 843
- Zoning: Res
Construction
Type & style
- Home type: SingleFamily
- Architectural style: Ranch
- Property subtype: Single Family Residence
Materials
- Wood Siding
Condition
- 21+ Years
- New construction: No
- Year built: 1974
Utilities & green energy
- Sewer: Septic Tank
- Water: Well
Community & HOA
Location
- Region: Lodi
- Municipality: West Point
Financial & listing details
- Price per square foot: $726/sqft
- Tax assessed value: $1,012,000
- Annual tax amount: $11,334
- Date on market: 3/11/2025
- Inclusions: Refrigerator, Dishwasher, Disposal, Stove, Oven, Hood, Water Softener, Dishwasher On Lower Level, Wine Chiller, Thermostat, Pier, And Electric Garage Door Opener
- Exclusions: Sellers Personal Property. Boat Lifts And Other Furniture Negotiable
Estimated market value
$2,223,100
$2.11M - $2.33M
$2,423/mo
Price history
Price history
| Date | Event | Price |
|---|---|---|
| 3/11/2025 | Listed for sale | $2,295,000$726/sqft |
Source: | ||
Public tax history
Public tax history
| Year | Property taxes | Tax assessment |
|---|---|---|
| 2024 | $11,335 -4.9% | $1,012,000 |
| 2023 | $11,924 +33.6% | $1,012,000 +106.7% |
| 2022 | $8,926 +4.1% | $489,600 |
Find assessor info on the county website
BuyAbility℠ payment
Est. payment
$12,533/mo
Principal & interest
$8899
Property taxes
$2831
Home insurance
$803
Climate risks
Neighborhood: 53555
Nearby schools
GreatSchools rating
- 6/10Grand Avenue Elementary SchoolGrades: 3-5Distance: 6.3 mi
- 4/10Sauk Prairie Middle SchoolGrades: 6-8Distance: 6.8 mi
- 7/10Sauk Prairie High SchoolGrades: 9-12Distance: 6.6 mi
Schools provided by the listing agent
- High: Sauk Prairie
- District: Sauk Prairie
Source: WIREX MLS. This data may not be complete. We recommend contacting the local school district to confirm school assignments for this home.
- Loading
- Loading




