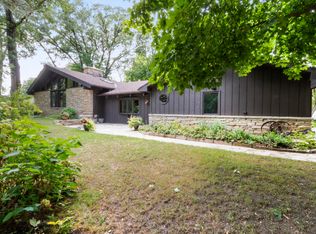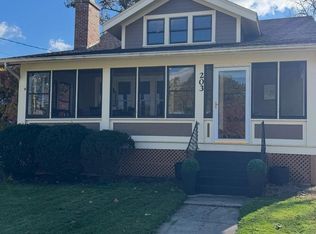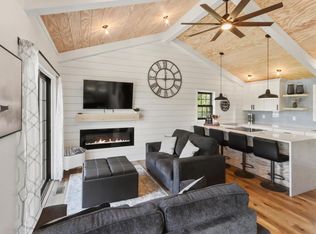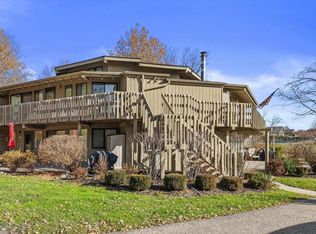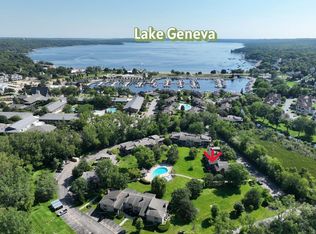This 2-bedroom, 1-bath cottage in Sunset Hills offers lake rights and the charm of classic Lake Geneva living. Nestled on a quiet lot, the home features a cozy layout with plenty of natural light and a warm, cottage-style feel.While it needs some updating, it's full of potential. Perfect as a weekend retreat or year-round home. Enjoy access to a private association beach and pier, plus close proximity to downtown Lake Geneva's shops and restaurants.A great opportunity to make your mark in a desirable lake community!
Active
$874,999
N2335 Main ROAD, Lake Geneva, WI 53147
2beds
788sqft
Est.:
Single Family Residence
Built in 1967
0.42 Acres Lot
$844,900 Zestimate®
$1,110/sqft
$42/mo HOA
What's special
Private association beachWarm cottage-style feelCozy layoutPlenty of natural lightQuiet lot
- 213 days |
- 1,145 |
- 27 |
Zillow last checked: 8 hours ago
Listing updated: September 24, 2025 at 07:49am
Listed by:
Berisha Cary 262-949-3374,
MELGES Real Estate, LLC
Source: WIREX MLS,MLS#: 1924458 Originating MLS: Metro MLS
Originating MLS: Metro MLS
Tour with a local agent
Facts & features
Interior
Bedrooms & bathrooms
- Bedrooms: 2
- Bathrooms: 1
- Full bathrooms: 1
- Main level bedrooms: 1
Primary bedroom
- Level: Main
- Area: 100
- Dimensions: 10 x 10
Bathroom
- Features: Shower Over Tub
Kitchen
- Level: Main
- Area: 100
- Dimensions: 10 x 10
Living room
- Level: Main
- Area: 110
- Dimensions: 11 x 10
Heating
- Natural Gas, Forced Air, Zoned
Cooling
- Central Air
Appliances
- Included: Range, Refrigerator
Features
- Cathedral/vaulted ceiling, Kitchen Island
- Flooring: Wood
- Basement: Full,Walk-Out Access,Exposed
Interior area
- Total structure area: 788
- Total interior livable area: 788 sqft
Property
Parking
- Total spaces: 2
- Parking features: Garage Door Opener, Detached, 2 Car
- Garage spaces: 2
Features
- Levels: One
- Stories: 1
- Waterfront features: Deeded Water Access, Water Access/Rights, Boat Ramp/Lift, Lake
Lot
- Size: 0.42 Acres
- Features: Wooded
Details
- Parcel number: ISHS 00008
- Zoning: RES
Construction
Type & style
- Home type: SingleFamily
- Architectural style: Ranch
- Property subtype: Single Family Residence
Materials
- Wood Siding
Condition
- 21+ Years
- New construction: No
- Year built: 1967
Utilities & green energy
- Sewer: Septic Tank
- Water: Well
Community & HOA
Community
- Subdivision: Sunset Hills
HOA
- Has HOA: Yes
- HOA fee: $500 annually
Location
- Region: Lake Geneva
- Municipality: Linn
Financial & listing details
- Price per square foot: $1,110/sqft
- Tax assessed value: $548,100
- Annual tax amount: $5,176
- Date on market: 6/28/2025
- Inclusions: Dishwasher, Refrigerator And Stove As Is
- Exclusions: Sellers Personal Property
Estimated market value
$844,900
$803,000 - $887,000
$1,783/mo
Price history
Price history
| Date | Event | Price |
|---|---|---|
| 9/14/2025 | Price change | $874,999-2.8%$1,110/sqft |
Source: | ||
| 8/7/2025 | Price change | $899,999-10%$1,142/sqft |
Source: | ||
| 7/15/2025 | Price change | $999,999-8.7%$1,269/sqft |
Source: | ||
| 6/28/2025 | Listed for sale | $1,095,000$1,390/sqft |
Source: | ||
| 6/24/2025 | Listing removed | $1,095,000$1,390/sqft |
Source: | ||
Public tax history
Public tax history
| Year | Property taxes | Tax assessment |
|---|---|---|
| 2024 | $5,176 +13.6% | $548,100 +77.2% |
| 2023 | $4,557 +3.3% | $309,300 |
| 2022 | $4,411 +4.8% | $309,300 |
Find assessor info on the county website
BuyAbility℠ payment
Est. payment
$5,272/mo
Principal & interest
$4100
Property taxes
$824
Other costs
$348
Climate risks
Neighborhood: 53147
Nearby schools
GreatSchools rating
- 9/10Woods Elementary SchoolGrades: PK-8Distance: 0.9 mi
- 7/10Badger High SchoolGrades: 9-12Distance: 3.8 mi
Schools provided by the listing agent
- Middle: Lake Geneva
- High: Badger
- District: Lake Geneva J1
Source: WIREX MLS. This data may not be complete. We recommend contacting the local school district to confirm school assignments for this home.
- Loading
- Loading
