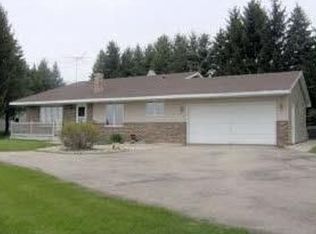Sold
$459,900
N2276 High Ridge Ln, New London, WI 54961
3beds
1,704sqft
Single Family Residence
Built in 2025
2.01 Acres Lot
$490,700 Zestimate®
$270/sqft
$2,338 Estimated rent
Home value
$490,700
$456,000 - $525,000
$2,338/mo
Zestimate® history
Loading...
Owner options
Explore your selling options
What's special
New Construction open concept split bedroom plan on 2 acres on a private road...this home offers 3 bedrooms 2.5 bathrooms...master bedroom with walk-in closet, dual vanity in master bathroom...Lower level is unfinished with 2 egress windows...3 car garage offers stairs to the basement and as well as electric vehicle charger...Come and take a look! Seller is a licensed real estate agent.
Zillow last checked: 8 hours ago
Listing updated: June 23, 2025 at 01:32pm
Listed by:
Jake Ricker 920-850-6666,
Coldwell Banker Real Estate Group
Bought with:
Jody Kemppainen
Shorewest, Realtors
Source: RANW,MLS#: 50305764
Facts & features
Interior
Bedrooms & bathrooms
- Bedrooms: 3
- Bathrooms: 3
- Full bathrooms: 2
- 1/2 bathrooms: 1
Bedroom 1
- Level: Main
- Dimensions: 15x13
Bedroom 2
- Level: Main
- Dimensions: 12x11
Bedroom 3
- Level: Main
- Dimensions: 12x11
Kitchen
- Level: Main
- Dimensions: 18x10
Living room
- Level: Main
- Dimensions: 18x16
Heating
- Forced Air
Cooling
- Forced Air, Central Air
Features
- Kitchen Island, Vaulted Ceiling(s), Walk-In Closet(s)
- Basement: Full
- Has fireplace: No
- Fireplace features: None
Interior area
- Total interior livable area: 1,704 sqft
- Finished area above ground: 1,704
- Finished area below ground: 0
Property
Parking
- Total spaces: 3
- Parking features: Attached
- Attached garage spaces: 3
Lot
- Size: 2.01 Acres
Details
- Parcel number: 02 01 41 21
- Zoning: Residential
- Special conditions: Arms Length
Construction
Type & style
- Home type: SingleFamily
- Property subtype: Single Family Residence
Materials
- Vinyl Siding
- Foundation: Poured Concrete
Condition
- New construction: Yes
- Year built: 2025
Details
- Builder name: Ricker Construction LLC
Utilities & green energy
- Sewer: Mound Septic
- Water: Well
Community & neighborhood
Location
- Region: New London
Price history
| Date | Event | Price |
|---|---|---|
| 6/13/2025 | Sold | $459,900$270/sqft |
Source: RANW #50305764 Report a problem | ||
| 5/18/2025 | Pending sale | $459,900$270/sqft |
Source: | ||
| 5/18/2025 | Contingent | $459,900$270/sqft |
Source: | ||
| 4/2/2025 | Listed for sale | $459,900$270/sqft |
Source: RANW #50305764 Report a problem | ||
Public tax history
| Year | Property taxes | Tax assessment |
|---|---|---|
| 2024 | $707 +31.9% | $65,200 +97% |
| 2023 | $536 +6.9% | $33,100 |
| 2022 | $501 -9% | $33,100 |
Find assessor info on the county website
Neighborhood: 54961
Nearby schools
GreatSchools rating
- 4/10Readfield Elementary SchoolGrades: PK-4Distance: 3.8 mi
- 7/10New London Middle SchoolGrades: 5-8Distance: 4.4 mi
- 5/10New London High SchoolGrades: 9-12Distance: 3.6 mi

Get pre-qualified for a loan
At Zillow Home Loans, we can pre-qualify you in as little as 5 minutes with no impact to your credit score.An equal housing lender. NMLS #10287.
