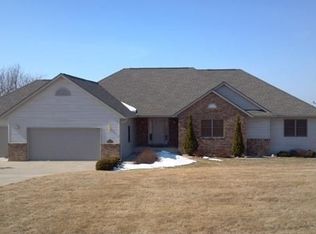BIGGER THAN IT LOOKS! This walkout ranch on 2 acres and quality throughout! 1st floor laundry/mud room, red birch floors, gourmet kitchen w/solid surface tops & tile back splash, dining room w/deck off of it, living room with fireplace, 4 panel maple doors, master bath w/Jacuzzi and walk-in shower. Lighted tray and 9' ceilings. Lower level has full wet bar and theater room, wine making room, 2nd laundry hookups, another walk-in shower, office area and patio. Campfire pit, playhouse/garden shed & 21 plant vineyard. You'll love the views and the private grandeur feel! INCLUDED: STOVE, REFRIGERATOR, DISHWASHER, MICROWAVE, BUILT-IN TV PROJECTOR & EQUIPMENT AND ALL WINDOW TREATMENTS. Call 1.877.626.6645, enter code: 17372 for information 24/7 or call the listing agent @ 608-582-3338 for the most info! DIRECTIONS - From La Crosse, take Hwy 33N, Turn Left onto County Rd YY, take Right onto Clemennts Rd. Home is on the left.
This property is off market, which means it's not currently listed for sale or rent on Zillow. This may be different from what's available on other websites or public sources.
