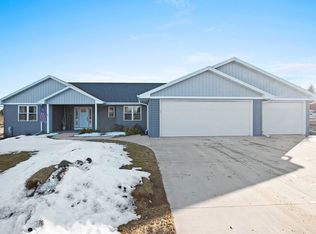Sold
$500,000
N2243 High Ridge Ln, New London, WI 54961
4beds
2,965sqft
Single Family Residence
Built in 2002
5.08 Acres Lot
$593,700 Zestimate®
$169/sqft
$2,408 Estimated rent
Home value
$593,700
$558,000 - $629,000
$2,408/mo
Zestimate® history
Loading...
Owner options
Explore your selling options
What's special
Beautifully remodeled custom built home situated on 5 acres with a swimming pond at the end of a private road. Living room boasts a large wall of windows overlooking the large back yard. Home features cathedral ceilings, beautiful stone work & fireplace, larger master bedroom w/master bath. Newly remodeled kitchen, dining room, pantry, half bathroom, and main floor laundry room. Lower level has walkout, family room w/wet bar, full bath & finished bedrooms. Home has an oversized 2.5 car garage w/ an unfinished bonus room above. Located just minutes from the Valley!! Showings start 4/28/23, Offers due 5/01/23
Zillow last checked: 8 hours ago
Listing updated: February 04, 2024 at 02:02am
Listed by:
Stacy Landaal 920-850-0245,
Coaction Real Estate, LLC
Bought with:
Ryan Paul
Century 21 Ace Realty
Source: RANW,MLS#: 50273830
Facts & features
Interior
Bedrooms & bathrooms
- Bedrooms: 4
- Bathrooms: 2
- Full bathrooms: 2
- 1/2 bathrooms: 1
Bedroom 1
- Level: Main
- Dimensions: 14x18
Bedroom 2
- Level: Lower
- Dimensions: 12x13
Bedroom 3
- Level: Lower
- Dimensions: 12x13
Bedroom 4
- Level: Lower
- Dimensions: 12x13
Other
- Level: Main
- Dimensions: 11x15
Family room
- Level: Lower
- Dimensions: 15x17
Kitchen
- Level: Main
- Dimensions: 17x16
Living room
- Level: Main
- Dimensions: 15x16
Other
- Description: Den/Office
- Level: Main
- Dimensions: 12x11
Other
- Description: Foyer
- Level: Main
- Dimensions: 8x11
Other
- Description: Laundry
- Level: Main
Other
- Description: Rec Room
- Level: Upper
- Dimensions: 30x37
Heating
- Forced Air, Zoned
Cooling
- Forced Air, Central Air
Features
- Basement: Finished,Full,Full Sz Windows Min 20x24,Bath/Stubbed,Sump Pump,Walk-Out Access
- Number of fireplaces: 1
- Fireplace features: One, Wood Burning
Interior area
- Total interior livable area: 2,965 sqft
- Finished area above ground: 1,691
- Finished area below ground: 1,274
Property
Parking
- Total spaces: 2
- Parking features: Attached, Basement
- Attached garage spaces: 2
Lot
- Size: 5.08 Acres
Details
- Parcel number: 02 01 41 10
- Zoning: Residential
- Special conditions: Arms Length
Construction
Type & style
- Home type: SingleFamily
- Property subtype: Single Family Residence
Materials
- Vinyl Siding
- Foundation: Poured Concrete
Condition
- New construction: No
- Year built: 2002
Utilities & green energy
- Sewer: Conventional Septic
- Water: Well
Community & neighborhood
Location
- Region: New London
Price history
| Date | Event | Price |
|---|---|---|
| 6/13/2023 | Sold | $500,000+4.2%$169/sqft |
Source: RANW #50273830 Report a problem | ||
| 5/2/2023 | Contingent | $480,000$162/sqft |
Source: | ||
| 4/26/2023 | Listed for sale | $480,000+39.1%$162/sqft |
Source: RANW #50273830 Report a problem | ||
| 6/11/2020 | Sold | $345,000-1.4%$116/sqft |
Source: RANW #50211408 Report a problem | ||
| 10/15/2019 | Price change | $350,000-2.8%$118/sqft |
Source: Rieckmann Real Estate Group, Inc #50211408 Report a problem | ||
Public tax history
| Year | Property taxes | Tax assessment |
|---|---|---|
| 2024 | $5,499 +5.6% | $511,800 +62.5% |
| 2023 | $5,209 +6.6% | $314,900 |
| 2022 | $4,886 -8.5% | $314,900 |
Find assessor info on the county website
Neighborhood: 54961
Nearby schools
GreatSchools rating
- 4/10Readfield Elementary SchoolGrades: PK-4Distance: 3.6 mi
- 7/10New London Middle SchoolGrades: 5-8Distance: 4.6 mi
- 5/10New London High SchoolGrades: 9-12Distance: 3.7 mi

Get pre-qualified for a loan
At Zillow Home Loans, we can pre-qualify you in as little as 5 minutes with no impact to your credit score.An equal housing lender. NMLS #10287.
