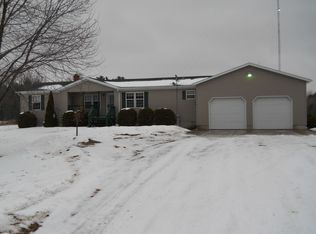Sold
$480,000
N2242 Keller Rd, Marinette, WI 54143
2beds
3,856sqft
Single Family Residence
Built in 1999
5.03 Acres Lot
$491,700 Zestimate®
$124/sqft
$3,153 Estimated rent
Home value
$491,700
Estimated sales range
Not available
$3,153/mo
Zestimate® history
Loading...
Owner options
Explore your selling options
What's special
Welcome to your peaceful retreat on 5 beautiful acres! This spacious home features 2 main floor bedrooms plus a den, vaulted ceilings, a bright sunroom, cozy front porch, large kitchen and back deck. Main floor laundry and 2.5 baths add convenience. The finished lower level offers 2 large rec areas, 2 bonus rooms (no egress but could be added for a total of 4 finished bedrooms), a full bath, and a relaxing sauna. With 2,056 sq ft above and 1,700 sq ft below, there's room to spread out! Heated 2-car attached garage and heated 3-car detached garage offer tons of storage!
Zillow last checked: 8 hours ago
Listing updated: September 06, 2025 at 03:01am
Listed by:
Jacob Jones 715-587-8578,
Broadway Real Estate
Bought with:
Debbie Jones
Broadway Real Estate
Source: RANW,MLS#: 50308525
Facts & features
Interior
Bedrooms & bathrooms
- Bedrooms: 2
- Bathrooms: 4
- Full bathrooms: 3
- 1/2 bathrooms: 1
Bedroom 1
- Level: Main
- Dimensions: 16x15
Bedroom 2
- Level: Main
- Dimensions: 13x13
Family room
- Level: Lower
- Dimensions: 15x13
Kitchen
- Level: Main
- Dimensions: 20x17
Living room
- Level: Main
- Dimensions: 26x17
Other
- Description: Den/Office
- Level: Main
- Dimensions: 13x12
Other
- Description: Bonus Room
- Level: Lower
- Dimensions: 12x13
Other
- Description: Bonus Room
- Level: Lower
- Dimensions: 12x9
Other
- Description: Rec Room
- Level: Lower
- Dimensions: 16x15
Other
- Description: Sun Room
- Level: Main
- Dimensions: 15x15
Heating
- In Floor Heat
Cooling
- Central Air
Features
- Sauna
- Basement: Full,Finished
- Number of fireplaces: 1
- Fireplace features: One, Gas
Interior area
- Total interior livable area: 3,856 sqft
- Finished area above ground: 2,156
- Finished area below ground: 1,700
Property
Parking
- Total spaces: 5
- Parking features: Attached
- Attached garage spaces: 5
Lot
- Size: 5.03 Acres
Details
- Parcel number: 02401491.011
- Zoning: Residential
- Special conditions: Arms Length
Construction
Type & style
- Home type: SingleFamily
- Property subtype: Single Family Residence
Materials
- Brick, Vinyl Siding
- Foundation: Poured Concrete
Condition
- New construction: No
- Year built: 1999
Utilities & green energy
- Sewer: Conventional Septic
- Water: Well
Community & neighborhood
Location
- Region: Marinette
Price history
| Date | Event | Price |
|---|---|---|
| 9/4/2025 | Sold | $480,000-3.8%$124/sqft |
Source: RANW #50308525 Report a problem | ||
| 9/4/2025 | Pending sale | $499,000$129/sqft |
Source: RANW #50308525 Report a problem | ||
| 7/19/2025 | Contingent | $499,000$129/sqft |
Source: | ||
| 7/13/2025 | Price change | $499,000-4.9%$129/sqft |
Source: RANW #50308525 Report a problem | ||
| 6/25/2025 | Price change | $524,900-1.9%$136/sqft |
Source: RANW #50308525 Report a problem | ||
Public tax history
| Year | Property taxes | Tax assessment |
|---|---|---|
| 2024 | $3,358 -8% | $240,600 |
| 2023 | $3,650 +8.8% | $240,600 |
| 2022 | $3,353 +4.4% | $240,600 |
Find assessor info on the county website
Neighborhood: 54143
Nearby schools
GreatSchools rating
- 3/10Marinette IntermediateGrades: 2-4Distance: 4 mi
- 3/10Marinette Middle SchoolGrades: 5-8Distance: 4.5 mi
- 5/10Marinette High SchoolGrades: 9-12Distance: 3.4 mi
Get pre-qualified for a loan
At Zillow Home Loans, we can pre-qualify you in as little as 5 minutes with no impact to your credit score.An equal housing lender. NMLS #10287.
