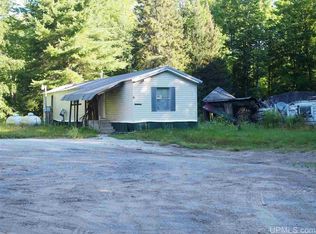Private, 120-Acre Camp/Cottage for your up north get-away! Newly constructed and fully insulated 24x24 camp featuring Skandia trusses, 2x6 construction, 3' knee walls in loft, and two-block foundation and slab poured/installed by Marshall Masonry. You can finish the interior or leave as-is. Sleeps 6-8. Wired for generator. Includes gas range, space heater, and wood stove. Outdoor privy and generator shack. Convenient location. Public/private road. Seasonal access & approx. 1.5 miles off US-41. Mix of upland and wetland with an abundance of Cedar, Maple, Hemlock, Tamarack, and White Pine providing natural habitat for deer, bear, partridge. Some contents will stay, including wood slab bar (crafted by Dennis Takalo Sawmill).
This property is off market, which means it's not currently listed for sale or rent on Zillow. This may be different from what's available on other websites or public sources.

