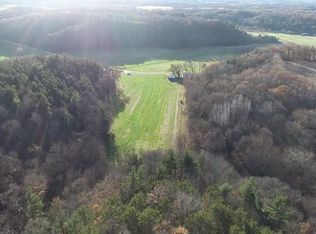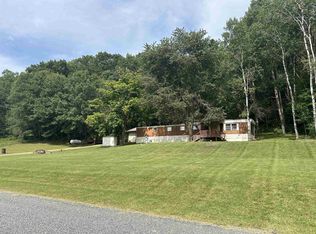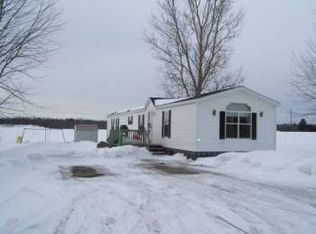Closed
$389,900
N2224 Wafle Road, Mauston, WI 53948
4beds
2,000sqft
Single Family Residence
Built in 1919
10.7 Acres Lot
$391,800 Zestimate®
$195/sqft
$2,525 Estimated rent
Home value
$391,800
Estimated sales range
Not available
$2,525/mo
Zestimate® history
Loading...
Owner options
Explore your selling options
What's special
Love the sound of birds & tractors in the distance?This is a Rare Country Find Seven Mile Creek Township property! Just minutes from Mauston, this 4BR, 2.5 BA home sits on over 10 acres w/ stunning southern views of the Seven Mile Creek valley. Features classic red shed, vintage barn, 2-car garage w/ garage door-12' tall x 16' wide, & old silo offer classic country charm. Fruit trees, towering weeping willows, rock outcroppings, & mature hardwoods provide both privacy & seasonal beauty. A touch of tillable land is perfect for a garden or hobby farm.1st floor laundry & sellers have done a nice job updating flooring - painting interior & updating main bath & NEW WELL & SEPTIC IN 2025.This has real hobby farm potential & it's on the edge of the Driftless Region?this is rural living at its BES
Zillow last checked: 8 hours ago
Listing updated: January 09, 2026 at 07:28am
Listed by:
Sally Luehman Off:608-254-9488,
RE/MAX RealPros
Bought with:
Kari A Goodman
Source: WIREX MLS,MLS#: 2000588 Originating MLS: South Central Wisconsin MLS
Originating MLS: South Central Wisconsin MLS
Facts & features
Interior
Bedrooms & bathrooms
- Bedrooms: 4
- Bathrooms: 3
- Full bathrooms: 2
- 1/2 bathrooms: 1
- Main level bedrooms: 1
Primary bedroom
- Level: Main
- Area: 224
- Dimensions: 16 x 14
Bedroom 2
- Level: Upper
- Area: 143
- Dimensions: 13 x 11
Bedroom 3
- Level: Upper
- Area: 120
- Dimensions: 10 x 12
Bedroom 4
- Level: Upper
- Area: 132
- Dimensions: 11 x 12
Bathroom
- Features: At least 1 Tub, Master Bedroom Bath: Full, Master Bedroom Bath, Master Bedroom Bath: Walk-In Shower, Master Bedroom Bath: Tub/No Shower
Dining room
- Level: Main
- Area: 154
- Dimensions: 11 x 14
Kitchen
- Level: Main
- Area: 154
- Dimensions: 11 x 14
Office
- Level: Main
- Area: 112
- Dimensions: 8 x 14
Heating
- Propane, Forced Air, Heat Pump, Other, Zoned, Multiple Units
Cooling
- Other, Multi Units, Wall Unit(s)
Appliances
- Included: Range/Oven, Refrigerator, Dishwasher, Microwave, Window A/C, Washer, Dryer
Features
- Walk-In Closet(s), High Speed Internet
- Flooring: Wood or Sim.Wood Floors
- Basement: Full,Block
Interior area
- Total structure area: 2,000
- Total interior livable area: 2,000 sqft
- Finished area above ground: 2,000
- Finished area below ground: 0
Property
Parking
- Total spaces: 2
- Parking features: Detached, Built-in under Home, Garage Door Opener, 4 Car, Garage Door Over 8 Feet
- Attached garage spaces: 2
Features
- Levels: One and One Half
- Stories: 1
- Patio & porch: Patio
Lot
- Size: 10.70 Acres
- Features: Wooded, Horse Allowed, Pasture, Tillable, Currently non-working
Details
- Additional structures: Barn(s), Outbuilding, Storage
- Parcel number: 290340239.5
- Zoning: Res
- Special conditions: Arms Length
- Horses can be raised: Yes
Construction
Type & style
- Home type: SingleFamily
- Architectural style: Farmhouse/National Folk
- Property subtype: Single Family Residence
Materials
- Vinyl Siding, Masonite/PressBoard
Condition
- 21+ Years
- New construction: No
- Year built: 1919
Utilities & green energy
- Sewer: Septic Tank
- Water: Well
- Utilities for property: Cable Available
Community & neighborhood
Location
- Region: Mauston
- Municipality: Seven Mile Creek
Price history
| Date | Event | Price |
|---|---|---|
| 1/9/2026 | Sold | $389,900-2.5%$195/sqft |
Source: | ||
| 12/10/2025 | Contingent | $399,900$200/sqft |
Source: | ||
| 11/27/2025 | Listed for sale | $399,900$200/sqft |
Source: | ||
| 10/18/2025 | Contingent | $399,900$200/sqft |
Source: | ||
| 9/18/2025 | Listed for sale | $399,900$200/sqft |
Source: | ||
Public tax history
Tax history is unavailable.
Neighborhood: 53948
Nearby schools
GreatSchools rating
- 2/10Grayside Elementary SchoolGrades: 3-5Distance: 4.9 mi
- 4/10Lemonweir AcademyGrades: 6-12Distance: 4.9 mi
Schools provided by the listing agent
- Elementary: West Side
- Middle: Olson
- High: Mauston
- District: Mauston
Source: WIREX MLS. This data may not be complete. We recommend contacting the local school district to confirm school assignments for this home.
Get pre-qualified for a loan
At Zillow Home Loans, we can pre-qualify you in as little as 5 minutes with no impact to your credit score.An equal housing lender. NMLS #10287.


