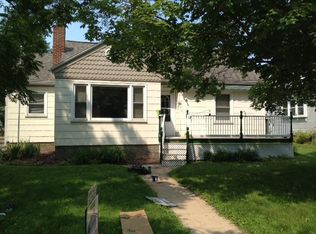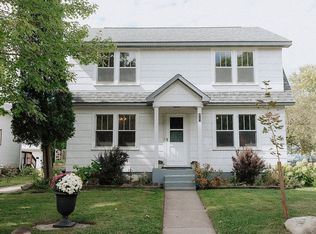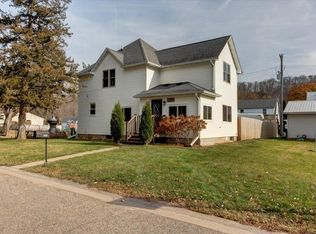Closed
$295,000
N221 McKay Ave, Spring Valley, WI 54767
4beds
2,795sqft
Single Family Residence
Built in 1907
4,791.6 Square Feet Lot
$251,900 Zestimate®
$106/sqft
$2,092 Estimated rent
Home value
$251,900
$222,000 - $280,000
$2,092/mo
Zestimate® history
Loading...
Owner options
Explore your selling options
What's special
This turn-of-the-century gem in the heart of Spring Valley is packed with character, charm, and a whole lot of personality! From the moment you arrive, the adorable front porch welcomes you in, perfect for sipping your morning coffee. Inside, you’ll be wowed by the stunning woodwork, intricate trim, and a grand staircase straight out of a classic movie. The upper level offers four spacious bedrooms allowing plenty of space for the whole family. The home features an updated kitchen, new back deck and a metal roof on both house and garage! Sitting on a DOUBLE lot, this home gives you plenty of room to garden, play, or just enjoy the extra space. And let’s not forget the 3-car detached garage; ideal for your cars, toys, tools, or even a future workshop. Sunlight streams through large windows, making every space feel warm and inviting. If you love homes with history, heart, and tons of space, this is the one. Don’t miss out!
Zillow last checked: 8 hours ago
Listing updated: May 30, 2025 at 11:30am
Listed by:
Abby Zezza 715-307-7032,
RE/MAX Results Inc
Bought with:
James A Helmer
WESTconsin Realty LLC
Source: NorthstarMLS as distributed by MLS GRID,MLS#: 6696140
Facts & features
Interior
Bedrooms & bathrooms
- Bedrooms: 4
- Bathrooms: 2
- Full bathrooms: 1
- 3/4 bathrooms: 1
Bedroom 1
- Level: Upper
- Area: 219.47 Square Feet
- Dimensions: 15'7x14'1
Bedroom 2
- Level: Upper
- Area: 203.63 Square Feet
- Dimensions: 15'1x13'6
Bedroom 3
- Level: Upper
- Area: 120.56 Square Feet
- Dimensions: 9'4x12'11
Bedroom 4
- Level: Upper
- Area: 78.75 Square Feet
- Dimensions: 8'9x9
Dining room
- Level: Main
- Area: 226.81 Square Feet
- Dimensions: 14'3x15'11
Foyer
- Level: Main
- Area: 73.13 Square Feet
- Dimensions: 10'10x6'9
Kitchen
- Level: Main
- Area: 197.63 Square Feet
- Dimensions: 12'5x15'11
Laundry
- Level: Lower
- Area: 172.43 Square Feet
- Dimensions: 10'10x15'11
Living room
- Level: Main
- Area: 261.25 Square Feet
- Dimensions: 15'10x16'6
Storage
- Level: Lower
- Area: 519.86 Square Feet
- Dimensions: 15'10x32'10
Heating
- Forced Air
Cooling
- Central Air
Appliances
- Included: Dishwasher, Dryer, Microwave, Range, Refrigerator, Washer, Water Softener Rented
Features
- Basement: Full,Unfinished
- Number of fireplaces: 1
- Fireplace features: Electric, Living Room
Interior area
- Total structure area: 2,795
- Total interior livable area: 2,795 sqft
- Finished area above ground: 1,904
- Finished area below ground: 0
Property
Parking
- Total spaces: 3
- Parking features: Detached, Concrete, Garage Door Opener
- Garage spaces: 3
- Has uncovered spaces: Yes
- Details: Garage Dimensions (36x36)
Accessibility
- Accessibility features: None
Features
- Levels: Two
- Stories: 2
- Patio & porch: Covered, Deck, Porch
- Pool features: None
- Fencing: None
Lot
- Size: 4,791 sqft
- Dimensions: 100 x 50 x 100 x 50
- Features: Wooded
Details
- Additional structures: Additional Garage
- Foundation area: 891
- Parcel number: 181010650500
- Zoning description: Residential-Single Family
Construction
Type & style
- Home type: SingleFamily
- Property subtype: Single Family Residence
Materials
- Vinyl Siding, Wood Siding, Concrete, Frame
- Roof: Metal,Pitched
Condition
- Age of Property: 118
- New construction: No
- Year built: 1907
Utilities & green energy
- Electric: Circuit Breakers
- Gas: Natural Gas
- Sewer: City Sewer/Connected
- Water: City Water/Connected
Community & neighborhood
Location
- Region: Spring Valley
- Subdivision: Village/Spg Vly
HOA & financial
HOA
- Has HOA: No
Other
Other facts
- Road surface type: Paved
Price history
| Date | Event | Price |
|---|---|---|
| 5/30/2025 | Sold | $295,000-1.3%$106/sqft |
Source: | ||
| 5/2/2025 | Pending sale | $299,000$107/sqft |
Source: | ||
| 4/16/2025 | Contingent | $299,000$107/sqft |
Source: | ||
| 4/10/2025 | Listed for sale | $299,000+130%$107/sqft |
Source: | ||
| 5/26/2016 | Sold | $130,000-3.7%$47/sqft |
Source: | ||
Public tax history
| Year | Property taxes | Tax assessment |
|---|---|---|
| 2024 | $2,653 +18.6% | $201,600 +87.7% |
| 2023 | $2,237 -7% | $107,400 |
| 2022 | $2,405 -9.1% | $107,400 |
Find assessor info on the county website
Neighborhood: 54767
Nearby schools
GreatSchools rating
- 8/10Spring Valley Elementary SchoolGrades: PK-5Distance: 1.6 mi
- 8/10Spring Valley Middle SchoolGrades: 6-8Distance: 1.6 mi
- 6/10Spring Valley High SchoolGrades: 9-12Distance: 1.6 mi
Get pre-qualified for a loan
At Zillow Home Loans, we can pre-qualify you in as little as 5 minutes with no impact to your credit score.An equal housing lender. NMLS #10287.
Sell with ease on Zillow
Get a Zillow Showcase℠ listing at no additional cost and you could sell for —faster.
$251,900
2% more+$5,038
With Zillow Showcase(estimated)$256,938


