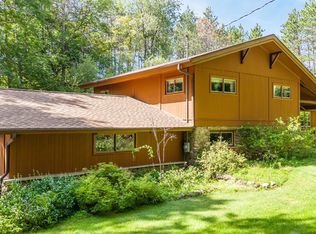Sold
$240,519
N2146 Greenwood Rd, New London, WI 54961
2beds
1,224sqft
Single Family Residence
Built in 1978
1.88 Acres Lot
$276,500 Zestimate®
$197/sqft
$1,011 Estimated rent
Home value
$276,500
$263,000 - $293,000
$1,011/mo
Zestimate® history
Loading...
Owner options
Explore your selling options
What's special
Welcome to your serene home nestled in the heart of New London's lush wilderness. This charming 2 bedroom, 1 bathroom bi-level house offers comfort and tranquil natural surroundings, set upon a 1.88 acre lot. The exterior of the home is adorned with rustic charm, featuring wood siding and a welcoming front porch, perfect for enjoying your morning coffee or evening sunsets. Upon entering, you are greeted by an inviting living space bathed in natural light streaming through double patio doors that offer picturesque views of the surrounding landscape. The open-concept design seamlessly connects the living area to the kitchen, creating an ideal space for entertaining guests or simply enjoying cozy gatherings. Updates include roof, furnace, and a/c. Showings begin Friday 2/16/24.
Zillow last checked: 8 hours ago
Listing updated: January 20, 2026 at 02:01am
Listed by:
Realty One Group Haven,
Jordan Gonnering 920-858-5038,
Realty One Group Haven
Bought with:
Tina Riehl
Century 21 Affiliated
Source: RANW,MLS#: 50286925
Facts & features
Interior
Bedrooms & bathrooms
- Bedrooms: 2
- Bathrooms: 1
- Full bathrooms: 1
Bedroom 1
- Level: Lower
- Dimensions: 12x15
Bedroom 2
- Level: Lower
- Dimensions: 11x15
Family room
- Level: Lower
- Dimensions: 12x16
Kitchen
- Level: Upper
- Dimensions: 10x16
Living room
- Level: Upper
- Dimensions: 18x26
Heating
- Forced Air
Cooling
- Forced Air, Central Air
Appliances
- Included: Dryer, Range, Refrigerator, Washer
Features
- At Least 1 Bathtub, High Speed Internet
- Flooring: Wood/Simulated Wood Fl
- Basement: Full,Finished
- Number of fireplaces: 1
- Fireplace features: One, Free Standing
Interior area
- Total interior livable area: 1,224 sqft
- Finished area above ground: 816
- Finished area below ground: 408
Property
Parking
- Total spaces: 2
- Parking features: Detached
- Garage spaces: 2
Accessibility
- Accessibility features: Level Drive, Low Pile Or No Carpeting
Features
- Patio & porch: Deck, Patio
Lot
- Size: 1.88 Acres
- Features: Rural - Not Subdivision, Wooded
Details
- Parcel number: 02 04 44 5
- Zoning: Residential
- Special conditions: Arms Length
Construction
Type & style
- Home type: SingleFamily
- Property subtype: Single Family Residence
Materials
- Shake Siding
- Foundation: Poured Concrete
Condition
- New construction: No
- Year built: 1978
Utilities & green energy
- Sewer: Conventional Septic
- Water: Well
Community & neighborhood
Location
- Region: New London
Price history
| Date | Event | Price |
|---|---|---|
| 4/5/2024 | Sold | $240,519+6.9%$197/sqft |
Source: RANW #50286925 Report a problem | ||
| 4/4/2024 | Pending sale | $224,900$184/sqft |
Source: RANW #50286925 Report a problem | ||
| 2/18/2024 | Contingent | $224,900$184/sqft |
Source: | ||
| 2/14/2024 | Listed for sale | $224,900+42%$184/sqft |
Source: RANW #50286925 Report a problem | ||
| 7/17/2020 | Sold | $158,400+5.6%$129/sqft |
Source: RANW #50220808 Report a problem | ||
Public tax history
| Year | Property taxes | Tax assessment |
|---|---|---|
| 2024 | $2,615 -4.1% | $245,700 +52.1% |
| 2023 | $2,727 +6.3% | $161,500 |
| 2022 | $2,564 -8% | $161,500 |
Find assessor info on the county website
Neighborhood: 54961
Nearby schools
GreatSchools rating
- 4/10Readfield Elementary SchoolGrades: PK-4Distance: 3.6 mi
- 7/10New London Middle SchoolGrades: 5-8Distance: 5.4 mi
- 5/10New London High SchoolGrades: 9-12Distance: 4.4 mi
Get pre-qualified for a loan
At Zillow Home Loans, we can pre-qualify you in as little as 5 minutes with no impact to your credit score.An equal housing lender. NMLS #10287.
