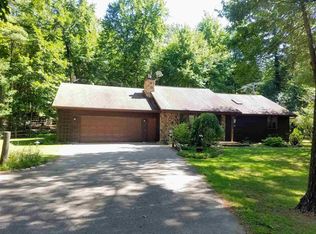Sold
$449,000
N2125 Greenwood Rd, New London, WI 54961
5beds
2,232sqft
Single Family Residence
Built in 1973
5.07 Acres Lot
$511,000 Zestimate®
$201/sqft
$2,429 Estimated rent
Home value
$511,000
$470,000 - $557,000
$2,429/mo
Zestimate® history
Loading...
Owner options
Explore your selling options
What's special
This impeccably maintained home is nestled on a stunning 5.07-acre wooded lot, offering a tranquil retreat in a serene, natural setting. The exterior has a blend of cedar and fieldstone siding. Step onto the expansive wrap-around deck, where you can soak in the peacefulness of the surroundings and observe the abundant wildlife, including deer, turkeys, and a variety of birds. Inside, the living room offers large windows that frame the scenic outdoors. A cozy fieldstone wood-burning FP serves as the focal point, creating an inviting space to unwind. The family room, complete with a wood-burning stove, offers an additional space to relax. Updates include:roof, furnace and water heater. This home has been pre-inspected for peace of mind Showings begin 8/23. Allow 72hrs for binding acceptance.
Zillow last checked: 8 hours ago
Listing updated: September 27, 2024 at 03:19am
Listed by:
Lisa L Kortens 920-740-4430,
Coldwell Banker Real Estate Group,
Timothy J Krause 920-585-3849,
Coldwell Banker Real Estate Group
Bought with:
Alex J Oberthaler
First Weber, Realtors, Oshkosh
Source: RANW,MLS#: 50296758
Facts & features
Interior
Bedrooms & bathrooms
- Bedrooms: 5
- Bathrooms: 2
- Full bathrooms: 2
Bedroom 1
- Level: Upper
- Dimensions: 15x14
Bedroom 2
- Level: Upper
- Dimensions: 14x14
Bedroom 3
- Level: Upper
- Dimensions: 13x12
Bedroom 4
- Level: Lower
- Dimensions: 13x10
Bedroom 5
- Level: Lower
- Dimensions: 12x10
Other
- Level: Main
- Dimensions: 11x11
Dining room
- Level: Main
- Dimensions: 14x8
Family room
- Level: Main
- Dimensions: 24x15
Kitchen
- Level: Main
- Dimensions: 14x9
Living room
- Level: Main
- Dimensions: 24x16
Other
- Description: Rec Room
- Level: Lower
- Dimensions: 21x12
Other
- Description: Laundry
- Level: Lower
- Dimensions: 12x8
Heating
- Forced Air
Cooling
- Forced Air, Central Air
Appliances
- Included: Dishwasher, Dryer, Range, Refrigerator, Washer
Features
- Central Vacuum
- Basement: Full,Sump Pump,Finished
- Number of fireplaces: 2
- Fireplace features: Two, Wood Burning
Interior area
- Total interior livable area: 2,232 sqft
- Finished area above ground: 1,554
- Finished area below ground: 678
Property
Parking
- Total spaces: 2
- Parking features: Attached, Garage Door Opener
- Attached garage spaces: 2
Features
- Patio & porch: Deck
Lot
- Size: 5.07 Acres
- Features: Wooded
Details
- Parcel number: 02 04 43 5
- Zoning: Residential
- Special conditions: Arms Length
Construction
Type & style
- Home type: SingleFamily
- Architectural style: Prairie
- Property subtype: Single Family Residence
Materials
- Stone, Shake Siding
- Foundation: Block
Condition
- New construction: No
- Year built: 1973
Utilities & green energy
- Sewer: Conventional Septic
- Water: Well
Community & neighborhood
Location
- Region: New London
Price history
| Date | Event | Price |
|---|---|---|
| 9/26/2024 | Sold | $449,000-0.2%$201/sqft |
Source: RANW #50296758 Report a problem | ||
| 9/1/2024 | Pending sale | $449,900$202/sqft |
Source: | ||
| 9/1/2024 | Contingent | $449,900$202/sqft |
Source: | ||
| 8/22/2024 | Listed for sale | $449,900$202/sqft |
Source: RANW #50296758 Report a problem | ||
Public tax history
| Year | Property taxes | Tax assessment |
|---|---|---|
| 2024 | $4,173 +1% | $389,500 +56.8% |
| 2023 | $4,133 +6.5% | $248,400 |
| 2022 | $3,879 -8.4% | $248,400 |
Find assessor info on the county website
Neighborhood: 54961
Nearby schools
GreatSchools rating
- 4/10Readfield Elementary SchoolGrades: PK-4Distance: 3.6 mi
- 7/10New London Middle SchoolGrades: 5-8Distance: 5.5 mi
- 5/10New London High SchoolGrades: 9-12Distance: 4.5 mi
Get pre-qualified for a loan
At Zillow Home Loans, we can pre-qualify you in as little as 5 minutes with no impact to your credit score.An equal housing lender. NMLS #10287.
