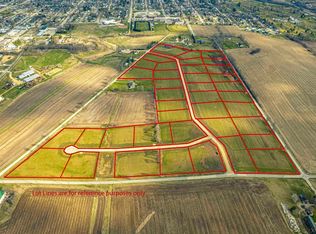Closed
$544,900
N2119 Jeffery Road, Monroe, WI 53566
4beds
2,353sqft
Single Family Residence
Built in 2024
1.96 Acres Lot
$568,600 Zestimate®
$232/sqft
$3,199 Estimated rent
Home value
$568,600
Estimated sales range
Not available
$3,199/mo
Zestimate® history
Loading...
Owner options
Explore your selling options
What's special
Spectacular countryside views for miles! Welcome to your new home at Field Stone! Sitting on just under 2 acres, this 4 bed, 3 bath home greets you w/ an open-concept layout. The living room is spacious & bright w/ stunning eastern views and the beautiful kitchen is open to the dining, featuring a walkout to the patio to enjoy western sunsets! A split bedroom floorplan offers privacy w/ the primary suite offering a large walk-in closet and spa-like bath w walk-in shower, while the other two spacious bedrooms and bath are on the opposite. A finished lower level offers a family room, 4th bedroom/office, full bath, laundry room, storage, and insulated 3 car garage (piped for heat). Enjoy country living, literally just 2 minutes from town! Landscaping, driveway, patio, seeded lawn, included.
Zillow last checked: 8 hours ago
Listing updated: July 16, 2025 at 09:09am
Listed by:
Ryan Ziltner rziltner@gmail.com,
EXIT Professional Real Estate
Bought with:
Olivia Honsey
Source: WIREX MLS,MLS#: 1994025 Originating MLS: South Central Wisconsin MLS
Originating MLS: South Central Wisconsin MLS
Facts & features
Interior
Bedrooms & bathrooms
- Bedrooms: 4
- Bathrooms: 3
- Full bathrooms: 3
- Main level bedrooms: 3
Primary bedroom
- Level: Main
- Area: 196
- Dimensions: 14 x 14
Bedroom 2
- Level: Main
- Area: 156
- Dimensions: 13 x 12
Bedroom 3
- Level: Main
- Area: 156
- Dimensions: 13 x 12
Bedroom 4
- Level: Lower
- Area: 132
- Dimensions: 12 x 11
Bathroom
- Features: At least 1 Tub, Master Bedroom Bath: Full, Master Bedroom Bath, Master Bedroom Bath: Walk-In Shower
Family room
- Level: Lower
- Area: 272
- Dimensions: 17 x 16
Kitchen
- Level: Main
- Area: 322
- Dimensions: 23 x 14
Living room
- Level: Main
- Area: 270
- Dimensions: 18 x 15
Heating
- Propane, Forced Air
Cooling
- Central Air
Appliances
- Included: Range/Oven, Refrigerator, Dishwasher
Features
- Walk-In Closet(s), High Speed Internet, Pantry, Kitchen Island
- Flooring: Wood or Sim.Wood Floors
- Basement: Full,Exposed,Full Size Windows,Finished
Interior area
- Total structure area: 2,353
- Total interior livable area: 2,353 sqft
- Finished area above ground: 1,546
- Finished area below ground: 807
Property
Parking
- Total spaces: 2
- Parking features: 3 Car, Attached, Garage Door Opener
- Attached garage spaces: 2
Features
- Patio & porch: Deck
Lot
- Size: 1.96 Acres
Details
- Parcel number: 0100022.0310
- Zoning: Res
- Special conditions: Arms Length
Construction
Type & style
- Home type: SingleFamily
- Architectural style: Ranch,Contemporary,Raised Ranch
- Property subtype: Single Family Residence
Materials
- Vinyl Siding, Stone
Condition
- 0-5 Years
- New construction: No
- Year built: 2024
Utilities & green energy
- Sewer: Septic Tank
- Water: Well
Community & neighborhood
Location
- Region: Monroe
- Subdivision: Field Stone
- Municipality: Clarno
Price history
| Date | Event | Price |
|---|---|---|
| 7/15/2025 | Sold | $544,900$232/sqft |
Source: | ||
| 6/1/2025 | Contingent | $544,900$232/sqft |
Source: | ||
| 3/7/2025 | Listed for sale | $544,900$232/sqft |
Source: | ||
Public tax history
Tax history is unavailable.
Neighborhood: 53566
Nearby schools
GreatSchools rating
- 8/10Abraham Lincoln Elementary SchoolGrades: PK-5Distance: 0.7 mi
- 5/10Monroe Middle SchoolGrades: 6-8Distance: 1.5 mi
- 3/10Monroe High SchoolGrades: 9-12Distance: 0.7 mi
Schools provided by the listing agent
- Middle: Monroe
- High: Monroe
- District: Monroe
Source: WIREX MLS. This data may not be complete. We recommend contacting the local school district to confirm school assignments for this home.

Get pre-qualified for a loan
At Zillow Home Loans, we can pre-qualify you in as little as 5 minutes with no impact to your credit score.An equal housing lender. NMLS #10287.
