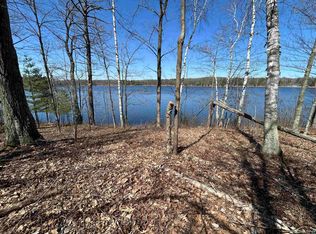Closed
$275,900
N1995 Ripley Spur Rd, Sarona, WI 54870
2beds
1,524sqft
Single Family Residence
Built in 1982
0.63 Acres Lot
$282,400 Zestimate®
$181/sqft
$1,059 Estimated rent
Home value
$282,400
Estimated sales range
Not available
$1,059/mo
Zestimate® history
Loading...
Owner options
Explore your selling options
What's special
Tucked away in a private wooded setting, this beautifully remodeled 2-BR/1-BA country home offers the ideal blend of rustic charm and modern comfort. Whether you're looking for a full-time home or a weekend escape, this one-level retreat has it all. Inside, enjoy warm hardwood pine floors throughout with a bright spacious layout and cozy freestanding wood stove. The sunroom with vaulted ceilings is perfect for morning coffee, quiet reading, or taking in the tranquil views. A major remodel in 2023: new LP smart siding, new windows, new furnace, water heater, central A/C, new wood deck, and stunning bathroom with heated tile floors —making the home as efficient as it is inviting. Step outside and soak in the peace and quiet while listening to the calls of loons drifting across Ripley Lake. A large 26x26 ft garage for all your storage needs. Located close to Shell Lake & Spooner, this property is in a premier recreational area with many lakes, ATV routes, and snowmobile trails nearby.
Zillow last checked: 8 hours ago
Listing updated: June 22, 2025 at 04:36am
Listed by:
Donald A Marker 715-520-2047,
Dane Arthur Real Estate Agency
Bought with:
Donald A Marker
Dane Arthur Real Estate Agency
Source: NorthstarMLS as distributed by MLS GRID,MLS#: 6707624
Facts & features
Interior
Bedrooms & bathrooms
- Bedrooms: 2
- Bathrooms: 1
- Full bathrooms: 1
Bedroom 1
- Level: Main
- Area: 110 Square Feet
- Dimensions: 10x11
Bedroom 2
- Level: Main
- Area: 196 Square Feet
- Dimensions: 14x14
Bathroom
- Level: Main
- Area: 90 Square Feet
- Dimensions: 9x10
Dining room
- Level: Main
- Area: 165 Square Feet
- Dimensions: 11x15
Foyer
- Level: Main
- Area: 55 Square Feet
- Dimensions: 5x11
Kitchen
- Level: Main
- Area: 169 Square Feet
- Dimensions: 13x13
Laundry
- Level: Main
- Area: 65 Square Feet
- Dimensions: 5x13
Living room
- Level: Main
- Area: 252 Square Feet
- Dimensions: 14x18
Heating
- Forced Air
Cooling
- Central Air
Appliances
- Included: Dishwasher, Dryer, Freezer, Microwave, Range, Refrigerator, Washer
Features
- Basement: Block,Partial
- Number of fireplaces: 1
- Fireplace features: Free Standing, Wood Burning
Interior area
- Total structure area: 1,524
- Total interior livable area: 1,524 sqft
- Finished area above ground: 1,308
- Finished area below ground: 0
Property
Parking
- Total spaces: 2
- Parking features: Detached, Asphalt
- Garage spaces: 2
Accessibility
- Accessibility features: None
Features
- Levels: One
- Stories: 1
- Patio & porch: Deck
- Fencing: None
Lot
- Size: 0.63 Acres
- Dimensions: 224, 157, 139, 154
Details
- Additional structures: Storage Shed
- Foundation area: 1308
- Parcel number: 650322371209505005004000
- Zoning description: Residential-Single Family
Construction
Type & style
- Home type: SingleFamily
- Property subtype: Single Family Residence
Materials
- Engineered Wood
Condition
- Age of Property: 43
- New construction: No
- Year built: 1982
Utilities & green energy
- Electric: Circuit Breakers
- Gas: Propane
- Sewer: Tank with Drainage Field
- Water: Drilled
Community & neighborhood
Location
- Region: Sarona
HOA & financial
HOA
- Has HOA: No
Price history
| Date | Event | Price |
|---|---|---|
| 6/20/2025 | Sold | $275,900-4.8%$181/sqft |
Source: | ||
| 5/20/2025 | Contingent | $289,900$190/sqft |
Source: | ||
| 4/22/2025 | Listed for sale | $289,900+189.9%$190/sqft |
Source: | ||
| 4/29/2021 | Sold | $100,000$66/sqft |
Source: Public Record Report a problem | ||
Public tax history
| Year | Property taxes | Tax assessment |
|---|---|---|
| 2024 | $1,327 +1.6% | $136,900 |
| 2023 | $1,306 -12.8% | $136,900 +32.8% |
| 2022 | $1,498 -8.1% | $103,100 |
Find assessor info on the county website
Neighborhood: 54870
Nearby schools
GreatSchools rating
- NAShell Lake Primary (K-2) SchoolGrades: PK-2Distance: 4.2 mi
- 4/10Shell Lake Jr/Sr High SchoolGrades: 7-12Distance: 4.2 mi
- 6/10Shell Lake Elementary SchoolGrades: 3-6Distance: 4.2 mi

Get pre-qualified for a loan
At Zillow Home Loans, we can pre-qualify you in as little as 5 minutes with no impact to your credit score.An equal housing lender. NMLS #10287.
