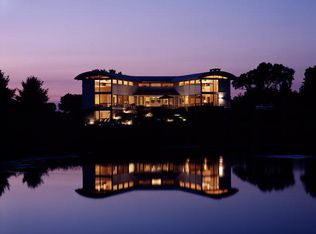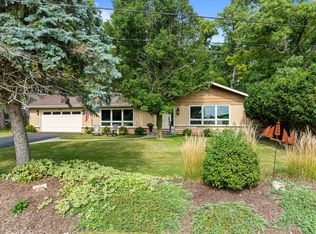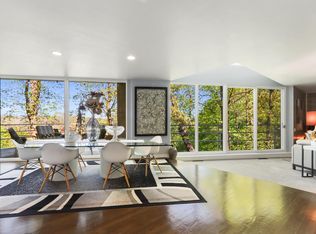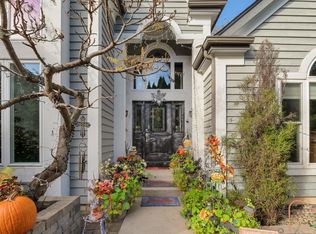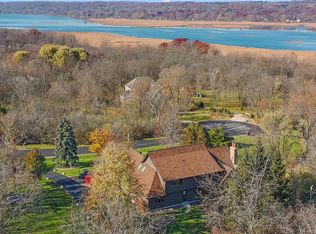You're going to love this country retreat just minutes from Fontana's lakefront. The home is well positioned at the end of a long private driveway on a rolling six acre parcel with incredible privacy. Surrounded by upland grasses and wildflowers is this recently updated 3499 square foot residence boasting a new roof, updated primary bath, fresh paint, new carpet and more. It's a rare home in our market that can easily accommodate both vacation home and primary home use, and that's just what you have here tucked away off Townhall Road.
Contingent
Price cut: $90K (10/30)
$1,195,000
N1825 Townhall ROAD, Walworth, WI 53184
4beds
3,499sqft
Est.:
Single Family Residence
Built in 1991
6.15 Acres Lot
$-- Zestimate®
$342/sqft
$-- HOA
What's special
Rolling six acre parcelIncredible privacyCountry retreatFresh paintNew roofUpdated primary bathNew carpet
- 432 days |
- 63 |
- 1 |
Likely to sell faster than
Zillow last checked: 8 hours ago
Listing updated: December 15, 2025 at 01:37am
Listed by:
David Curry,
Geneva Lakefront Realty
Source: WIREX MLS,MLS#: 1900036 Originating MLS: Metro MLS
Originating MLS: Metro MLS
Facts & features
Interior
Bedrooms & bathrooms
- Bedrooms: 4
- Bathrooms: 5
- Full bathrooms: 4
- 1/2 bathrooms: 1
- Main level bedrooms: 1
Primary bedroom
- Level: Main
- Area: 340
- Dimensions: 17 x 20
Bathroom
- Features: Shower on Lower, Tub Only, Ceramic Tile, Master Bedroom Bath: Walk-In Shower, Master Bedroom Bath, Shower Stall
Dining room
- Level: Main
Family room
- Level: Main
- Area: 195
- Dimensions: 15 x 13
Kitchen
- Level: Main
- Area: 221
- Dimensions: 13 x 17
Living room
- Level: Main
- Area: 450
- Dimensions: 15 x 30
Heating
- Natural Gas, Forced Air
Cooling
- Central Air
Appliances
- Included: Dishwasher, Dryer, Range, Refrigerator, Washer
Features
- Cathedral/vaulted ceiling, Kitchen Island
- Flooring: Wood
- Basement: Full,Partially Finished
Interior area
- Total structure area: 3,499
- Total interior livable area: 3,499 sqft
Property
Parking
- Total spaces: 3
- Parking features: Garage Door Opener, Attached, 3 Car, 1 Space
- Attached garage spaces: 3
Features
- Levels: Two
- Stories: 2
- Patio & porch: Deck, Patio
Lot
- Size: 6.15 Acres
- Features: Hobby Farm, Wooded
Details
- Parcel number: EA192900002
- Zoning: Residential
Construction
Type & style
- Home type: SingleFamily
- Architectural style: Contemporary
- Property subtype: Single Family Residence
Materials
- Wood Siding
Condition
- 21+ Years
- New construction: No
- Year built: 1991
Utilities & green energy
- Sewer: Septic Tank
- Water: Well
Community & HOA
Location
- Region: Walworth
- Municipality: Walworth
Financial & listing details
- Price per square foot: $342/sqft
- Tax assessed value: $1,161,600
- Annual tax amount: $10,134
- Date on market: 11/21/2024
- Inclusions: Appliances.
Estimated market value
Not available
Estimated sales range
Not available
$5,255/mo
Price history
Price history
| Date | Event | Price |
|---|---|---|
| 12/15/2025 | Contingent | $1,195,000$342/sqft |
Source: | ||
| 10/30/2025 | Price change | $1,195,000-7%$342/sqft |
Source: | ||
| 6/24/2025 | Price change | $1,285,000-6.5%$367/sqft |
Source: | ||
| 5/29/2025 | Price change | $1,375,000-3.5%$393/sqft |
Source: | ||
| 3/21/2025 | Price change | $1,425,000-4.7%$407/sqft |
Source: | ||
Public tax history
Public tax history
| Year | Property taxes | Tax assessment |
|---|---|---|
| 2024 | $10,513 +3.7% | $1,161,600 |
| 2023 | $10,135 +27.1% | $1,161,600 +105.9% |
| 2022 | $7,971 -2.8% | $564,100 |
Find assessor info on the county website
BuyAbility℠ payment
Est. payment
$6,177/mo
Principal & interest
$4634
Property taxes
$1125
Home insurance
$418
Climate risks
Neighborhood: 53184
Nearby schools
GreatSchools rating
- 8/10Fontana Elementary SchoolGrades: PK-8Distance: 0.9 mi
- 6/10Big Foot High SchoolGrades: 9-12Distance: 2.1 mi
Schools provided by the listing agent
- Elementary: Walworth
- High: Big Foot
- District: Walworth J1
Source: WIREX MLS. This data may not be complete. We recommend contacting the local school district to confirm school assignments for this home.
- Loading
