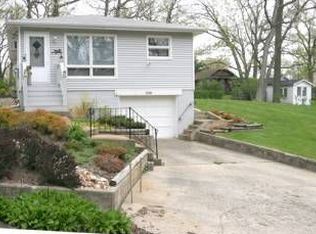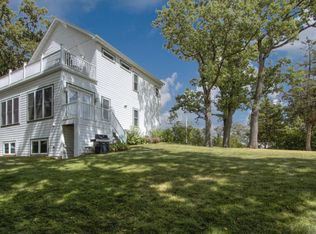Closed
$450,000
N1814 Highland ROAD, Lake Geneva, WI 53147
3beds
1,432sqft
Single Family Residence
Built in 1936
5,227.2 Square Feet Lot
$451,500 Zestimate®
$314/sqft
$2,424 Estimated rent
Home value
$451,500
$406,000 - $506,000
$2,424/mo
Zestimate® history
Loading...
Owner options
Explore your selling options
What's special
Looking for a little slice of Heaven? This cozy haven is a delightful blend of comfort and character for a perfect getaway! Offering 3 bedrooms and 1 bath, an open layout and 2 separate living areas ensure that the living space is as functional as they are fabulous, making it easy to entertain or just kick back and relax. Enjoy the wooded setting on your expansive front and spacious side decks great for family gatherings or hosting Barbeques with a multitude of friends. Storage Shed for all your toys! Just a short walk or quick Golf Cart Ride to the wonderful Lake Geneva Highlands association lake front park with 305' of panoramic lake frontage, two swim piers and sun deck.
Zillow last checked: 8 hours ago
Listing updated: December 22, 2025 at 06:31am
Listed by:
Patricia Forbeck,
Compass Wisconsin-Lake Geneva
Bought with:
Joel J Reyenga
Source: WIREX MLS,MLS#: 1937928 Originating MLS: Metro MLS
Originating MLS: Metro MLS
Facts & features
Interior
Bedrooms & bathrooms
- Bedrooms: 3
- Bathrooms: 1
- Full bathrooms: 1
Primary bedroom
- Level: Upper
- Area: 72
- Dimensions: 9 x 8
Bedroom 2
- Level: Upper
- Area: 54
- Dimensions: 9 x 6
Bedroom 3
- Level: Upper
- Area: 198
- Dimensions: 18 x 11
Bathroom
- Features: Ceramic Tile, Shower Stall
Dining room
- Level: Main
- Area: 90
- Dimensions: 15 x 6
Family room
- Level: Upper
- Area: 324
- Dimensions: 18 x 18
Kitchen
- Level: Main
- Area: 100
- Dimensions: 10 x 10
Living room
- Level: Main
- Area: 198
- Dimensions: 18 x 11
Heating
- Natural Gas, Forced Air
Cooling
- Central Air, Wall/Window Unit(s)
Appliances
- Included: Window A/C, Dryer, Microwave, Oven, Range, Refrigerator
Features
- High Speed Internet, Pantry
- Flooring: Wood
- Basement: Sump Pump
Interior area
- Total structure area: 1,432
- Total interior livable area: 1,432 sqft
Property
Parking
- Parking features: No Garage, 1 Space
Features
- Levels: Multi-Level
- Patio & porch: Deck
- Waterfront features: Deeded Water Access, Water Access/Rights, Lake
- Body of water: Geneva
Lot
- Size: 5,227 sqft
Details
- Additional structures: Garden Shed
- Parcel number: ILGH 00098
- Zoning: Residential
Construction
Type & style
- Home type: SingleFamily
- Architectural style: Other
- Property subtype: Single Family Residence
Materials
- Vinyl Siding
Condition
- 21+ Years
- New construction: No
- Year built: 1936
Utilities & green energy
- Sewer: Holding Tank
- Water: Well
- Utilities for property: Cable Available
Community & neighborhood
Location
- Region: Lake Geneva
- Subdivision: Lake Geneva Highlands
- Municipality: Linn
HOA & financial
HOA
- Has HOA: Yes
- HOA fee: $915 annually
Price history
| Date | Event | Price |
|---|---|---|
| 12/22/2025 | Sold | $450,000-9.8%$314/sqft |
Source: | ||
| 11/20/2025 | Contingent | $499,000$348/sqft |
Source: | ||
| 10/3/2025 | Listed for sale | $499,000-3.9%$348/sqft |
Source: | ||
| 10/1/2025 | Listing removed | $519,000$362/sqft |
Source: | ||
| 8/19/2025 | Price change | $519,000-5.6%$362/sqft |
Source: | ||
Public tax history
| Year | Property taxes | Tax assessment |
|---|---|---|
| 2024 | $3,627 +15% | $468,800 +81.1% |
| 2023 | $3,152 +1.8% | $258,900 |
| 2022 | $3,098 +4.5% | $258,900 |
Find assessor info on the county website
Neighborhood: 53147
Nearby schools
GreatSchools rating
- 7/10Reek Elementary SchoolGrades: PK-8Distance: 0.8 mi
- 6/10Big Foot High SchoolGrades: 9-12Distance: 5 mi
Schools provided by the listing agent
- Elementary: Traver
- High: Badger
- District: Linn J4
Source: WIREX MLS. This data may not be complete. We recommend contacting the local school district to confirm school assignments for this home.

Get pre-qualified for a loan
At Zillow Home Loans, we can pre-qualify you in as little as 5 minutes with no impact to your credit score.An equal housing lender. NMLS #10287.

