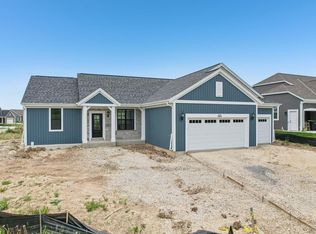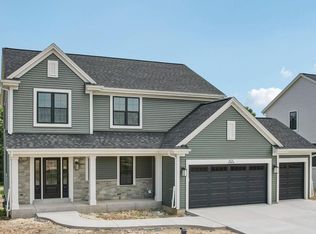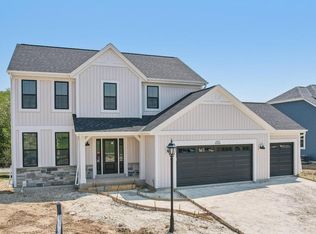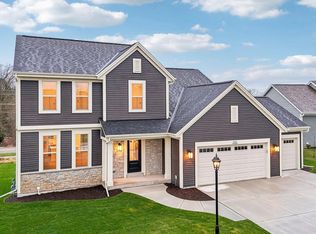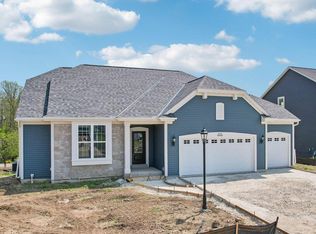** Now Includes Driveway/Sod New Price 3/26/25. This home includes the essential rooms for living in a big way. A spacious gathering room is open to the dining area and the kitchen. The kitchen features ample cabinetry, a walk-in pantry, and a prep island that doubles as a snack bar. Nearby, the mudroom provides plenty of storage opportunities with its large closet, cabinetry, and bench for everyday items. The second floor completes this home with three nicely sized secondary bedrooms- each with a large closet. Also located on the second floor is a hall bathroom, a primary bedroom with a large walk-in closet, and a private bathroom with dual vanity and a five-foot shower.
Active
Price cut: $30K (10/10)
$575,900
N174W20671 Laurel Springs CIRCLE, Jackson, WI 53037
4beds
2,018sqft
Est.:
Single Family Residence
Built in 2024
9,583.2 Square Feet Lot
$575,900 Zestimate®
$285/sqft
$20/mo HOA
What's special
Prep islandHall bathroomBench for everyday itemsFive-foot showerLarge closetWalk-in pantrySpacious gathering room
- 74 days |
- 162 |
- 7 |
Zillow last checked: 8 hours ago
Listing updated: November 15, 2025 at 03:41am
Listed by:
Kiara Grush 262-844-6517,
Bielinski Homes, Inc.
Source: WIREX MLS,MLS#: 1937057 Originating MLS: Metro MLS
Originating MLS: Metro MLS
Tour with a local agent
Facts & features
Interior
Bedrooms & bathrooms
- Bedrooms: 4
- Bathrooms: 3
- Full bathrooms: 2
- 1/2 bathrooms: 1
Primary bedroom
- Level: Upper
- Area: 208
- Dimensions: 13 x 16
Bedroom 2
- Level: Upper
- Area: 156
- Dimensions: 13 x 12
Bedroom 3
- Level: Upper
- Area: 143
- Dimensions: 11 x 13
Bedroom 4
- Level: Upper
- Area: 121
- Dimensions: 11 x 11
Bathroom
- Features: Stubbed For Bathroom on Lower
Dining room
- Level: Main
- Area: 126
- Dimensions: 9 x 14
Kitchen
- Level: Main
- Area: 154
- Dimensions: 11 x 14
Living room
- Level: Main
- Area: 238
- Dimensions: 17 x 14
Heating
- Natural Gas, Forced Air
Cooling
- Central Air
Appliances
- Included: Dishwasher, Disposal, Microwave, Oven, Range, Refrigerator
Features
- Basement: 8'+ Ceiling,Radon Mitigation System
Interior area
- Total structure area: 2,018
- Total interior livable area: 2,018 sqft
Property
Parking
- Total spaces: 3
- Parking features: Attached, 3 Car
- Attached garage spaces: 3
Features
- Levels: Two
- Stories: 2
Lot
- Size: 9,583.2 Square Feet
Details
- Parcel number: V3 0480147
- Zoning: Residential
Construction
Type & style
- Home type: SingleFamily
- Architectural style: Tudor/Provincial
- Property subtype: Single Family Residence
Materials
- Aluminum Trim, Stone, Brick/Stone, Vinyl Siding
Condition
- 0-5 Years
- New construction: No
- Year built: 2024
Utilities & green energy
- Sewer: Public Sewer
- Water: Public
Community & HOA
HOA
- Has HOA: Yes
- HOA fee: $245 annually
Location
- Region: Jackson
- Municipality: Jackson
Financial & listing details
- Price per square foot: $285/sqft
- Tax assessed value: $56,200
- Annual tax amount: $702
- Date on market: 9/28/2025
- Inclusions: Dishwasher, Microwave, Disposal, Range, Fridge, Composite Deck, Driveway, Sod/Landscaping
- Exclusions: Washer/Dryer
Estimated market value
$575,900
$547,000 - $605,000
$3,192/mo
Price history
Price history
| Date | Event | Price |
|---|---|---|
| 10/10/2025 | Price change | $575,900-5%$285/sqft |
Source: | ||
| 3/26/2025 | Price change | $605,900+6.5%$300/sqft |
Source: | ||
| 10/2/2024 | Listed for sale | $568,900$282/sqft |
Source: | ||
Public tax history
Public tax history
| Year | Property taxes | Tax assessment |
|---|---|---|
| 2024 | $702 +2.4% | $56,200 +20.1% |
| 2023 | $685 | $46,800 |
| 2022 | -- | $46,800 |
Find assessor info on the county website
BuyAbility℠ payment
Est. payment
$3,457/mo
Principal & interest
$2745
Property taxes
$490
Other costs
$222
Climate risks
Neighborhood: 53037
Nearby schools
GreatSchools rating
- 5/10Jackson Elementary SchoolGrades: K-4Distance: 0.9 mi
- 3/10Badger Middle SchoolGrades: 7-8Distance: 5.4 mi
- 6/10West High SchoolGrades: 9-12Distance: 5.1 mi
Schools provided by the listing agent
- Middle: Badger
- District: West Bend
Source: WIREX MLS. This data may not be complete. We recommend contacting the local school district to confirm school assignments for this home.
- Loading
- Loading
