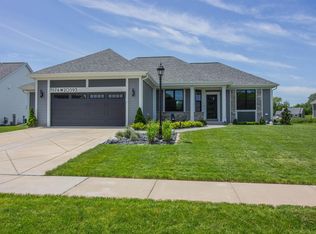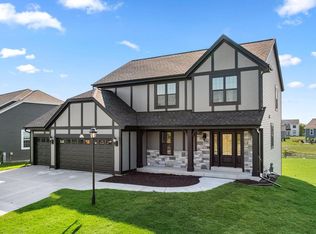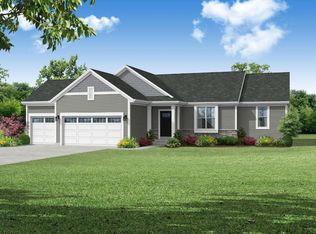Closed
$556,900
N174W20633 Laurel Springs CIRCLE, Jackson, WI 53037
3beds
1,664sqft
Single Family Residence
Built in 2025
0.31 Acres Lot
$561,900 Zestimate®
$335/sqft
$2,750 Estimated rent
Home value
$561,900
$506,000 - $624,000
$2,750/mo
Zestimate® history
Loading...
Owner options
Explore your selling options
What's special
** Now Includes Driveway/Sod New Price 3/26/25. This new home features generously sized everyday living spaces, including an open-concept gathering room, kitchen, and dining area. The kitchen is designed with an island that doubles as a snack bar with wrapped seating, a pantry cabinet, and plenty of cabinetry and counter space. Nearby is an open staircase providing easy access to lower level living. The split-bedroom concept places the secondary bedrooms and hall bath on one end of the home, while the primary bedroom, including a walk-in closet and a private bath with dual vanity and five-foot shower, is secluded on the opposite end of the home. Rounding out the home is a mudroom that features room for laundry room appliances, closet, and bench for everyday items.
Zillow last checked: 8 hours ago
Listing updated: October 03, 2025 at 05:34am
Listed by:
Kiara Grush 262-844-6517,
Bielinski Homes, Inc.
Bought with:
Kiara L Grush
Source: WIREX MLS,MLS#: 1937886 Originating MLS: Metro MLS
Originating MLS: Metro MLS
Facts & features
Interior
Bedrooms & bathrooms
- Bedrooms: 3
- Bathrooms: 2
- Full bathrooms: 2
- Main level bedrooms: 3
Primary bedroom
- Level: Main
- Area: 192
- Dimensions: 12 x 16
Bedroom 2
- Level: Main
- Area: 120
- Dimensions: 12 x 10
Bedroom 3
- Level: Main
- Area: 120
- Dimensions: 12 x 10
Bathroom
- Features: Stubbed For Bathroom on Lower
Dining room
- Level: Main
- Area: 120
- Dimensions: 12 x 10
Kitchen
- Level: Main
- Area: 154
- Dimensions: 11 x 14
Living room
- Level: Main
- Area: 252
- Dimensions: 14 x 18
Heating
- Natural Gas, Forced Air
Cooling
- Central Air
Appliances
- Included: Dishwasher, Disposal, Microwave, Oven, Range, Refrigerator
Features
- Windows: Low Emissivity Windows
- Basement: Full,Radon Mitigation System
Interior area
- Total structure area: 1,664
- Total interior livable area: 1,664 sqft
Property
Parking
- Total spaces: 3
- Parking features: Garage Door Opener, Attached, 3 Car
- Attached garage spaces: 3
Features
- Levels: One
- Stories: 1
Lot
- Size: 0.31 Acres
Details
- Parcel number: V3 0480149
- Zoning: Residential
Construction
Type & style
- Home type: SingleFamily
- Architectural style: Ranch
- Property subtype: Single Family Residence
Materials
- Aluminum Trim, Stone, Brick/Stone, Vinyl Siding
Condition
- 0-5 Years,New Construction
- New construction: No
- Year built: 2025
Utilities & green energy
- Sewer: Public Sewer
- Water: Public
Green energy
- Green verification: Green Built Home Cert, ENERGY STAR Certified Homes
Community & neighborhood
Location
- Region: Jackson
- Subdivision: Laurel Springs
- Municipality: Jackson
HOA & financial
HOA
- Has HOA: Yes
- HOA fee: $245 annually
Price history
| Date | Event | Price |
|---|---|---|
| 10/3/2025 | Sold | $556,900$335/sqft |
Source: | ||
| 9/13/2025 | Contingent | $556,900$335/sqft |
Source: | ||
| 3/26/2025 | Price change | $556,900+8.4%$335/sqft |
Source: | ||
| 11/1/2024 | Listed for sale | $513,900$309/sqft |
Source: | ||
Public tax history
| Year | Property taxes | Tax assessment |
|---|---|---|
| 2024 | $702 +2.4% | $56,200 +20.1% |
| 2023 | $685 | $46,800 |
| 2022 | -- | $46,800 |
Find assessor info on the county website
Neighborhood: 53037
Nearby schools
GreatSchools rating
- 5/10Jackson Elementary SchoolGrades: K-4Distance: 0.9 mi
- 3/10Badger Middle SchoolGrades: 7-8Distance: 5.4 mi
- 6/10West High SchoolGrades: 9-12Distance: 5.1 mi
Schools provided by the listing agent
- Middle: Badger
- District: West Bend
Source: WIREX MLS. This data may not be complete. We recommend contacting the local school district to confirm school assignments for this home.

Get pre-qualified for a loan
At Zillow Home Loans, we can pre-qualify you in as little as 5 minutes with no impact to your credit score.An equal housing lender. NMLS #10287.
Sell for more on Zillow
Get a free Zillow Showcase℠ listing and you could sell for .
$561,900
2% more+ $11,238
With Zillow Showcase(estimated)
$573,138

