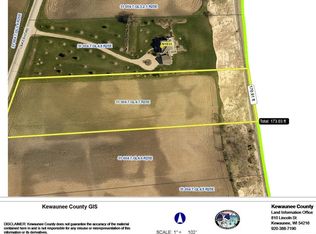Sold
$974,650
N1706 Lakeshore Rd, Kewaunee, WI 54216
4beds
4,454sqft
Single Family Residence
Built in 2006
4.2 Acres Lot
$1,068,000 Zestimate®
$219/sqft
$4,257 Estimated rent
Home value
$1,068,000
$993,000 - $1.15M
$4,257/mo
Zestimate® history
Loading...
Owner options
Explore your selling options
What's special
Dream retreat on Lake Michigan w/ over 4 acres and 280' of frontage. This custom built 2007 Timber Frame home offers everything you need and more w/ a bright, open feel w/ expansive ceilings in every room of the house. Beautiful architecture and beams throughout. The main flr offers the primary bedrm with its own private sitting rm, fireplace, custom closet and bath. Living Rm has stone, floor to ceiling fireplace (WB & Log insert), dining rm with wet bar, den/private study, kitchen and pantry. Upper level has 2 bedrooms, bath, bonus rm and 3rd level has a cupola with the very best views! LL has great rm, 3rd FP, 4th BR, full bath and LOTS of storage. Deck expands across the back of the home for outdoor entertaining. Engraved in the timber is SEUL CHOIX (Only Choice) and it truly is.
Zillow last checked: 8 hours ago
Listing updated: September 20, 2023 at 02:00pm
Listed by:
Joy Pouwels CELL:920-713-6210,
Shorewest, Realtors,
Don Jr J Pouwels Jr 920-713-6212,
Shorewest, Realtors
Bought with:
Non-Member Account
RANW Non-Member Account
Source: RANW,MLS#: 50275726
Facts & features
Interior
Bedrooms & bathrooms
- Bedrooms: 4
- Bathrooms: 4
- Full bathrooms: 4
Bedroom 1
- Level: Main
- Dimensions: 21x22
Bedroom 2
- Level: Upper
- Dimensions: 10x16
Bedroom 3
- Level: Upper
- Dimensions: 10x21
Bedroom 4
- Level: Lower
- Dimensions: 16x19
Other
- Level: Main
- Dimensions: 15x20
Family room
- Level: Lower
- Dimensions: 21x22
Kitchen
- Level: Main
- Dimensions: 21x21
Living room
- Level: Main
- Dimensions: 15x20
Other
- Description: Den/Office
- Level: Main
- Dimensions: 12x15
Other
- Description: Foyer
- Level: Main
- Dimensions: 10x13
Other
- Description: Bonus Room
- Level: Upper
- Dimensions: 21x21
Other
- Description: Other - See Remarks
- Level: Upper
- Dimensions: 8x8
Heating
- Forced Air
Cooling
- Forced Air, Central Air
Features
- Basement: Full,Partially Finished,Walk-Out Access,Partial Fin. Non-contig
- Number of fireplaces: 2
- Fireplace features: Two, Gas, Wood Burning
Interior area
- Total interior livable area: 4,454 sqft
- Finished area above ground: 3,517
- Finished area below ground: 937
Property
Parking
- Total spaces: 3
- Parking features: Attached
- Attached garage spaces: 3
Features
- Waterfront features: Lake
- Body of water: Michigan
Lot
- Size: 4.20 Acres
Details
- Parcel number: 004000380230
- Zoning: Residential
- Special conditions: Arms Length
Construction
Type & style
- Home type: SingleFamily
- Property subtype: Single Family Residence
Materials
- Fiber Cement, Shake Siding
- Foundation: Poured Concrete
Condition
- New construction: No
- Year built: 2006
Utilities & green energy
- Sewer: Conventional Septic
- Water: Well
Community & neighborhood
Location
- Region: Kewaunee
Price history
| Date | Event | Price |
|---|---|---|
| 9/20/2023 | Pending sale | $975,000+0%$219/sqft |
Source: RANW #50275726 Report a problem | ||
| 9/19/2023 | Sold | $974,6500%$219/sqft |
Source: RANW #50275726 Report a problem | ||
| 8/2/2023 | Contingent | $975,000$219/sqft |
Source: | ||
| 6/19/2023 | Price change | $975,000-2.5%$219/sqft |
Source: RANW #50275726 Report a problem | ||
| 6/1/2023 | Listed for sale | $1,000,000+387.8%$225/sqft |
Source: RANW #50275726 Report a problem | ||
Public tax history
| Year | Property taxes | Tax assessment |
|---|---|---|
| 2024 | $12,509 +1.6% | $833,800 |
| 2023 | $12,307 +2.1% | $833,800 |
| 2022 | $12,051 +12.7% | $833,800 +40.8% |
Find assessor info on the county website
Neighborhood: 54216
Nearby schools
GreatSchools rating
- 7/10Kewaunee Elementary SchoolGrades: PK-5Distance: 4.6 mi
- 4/10Kewaunee Middle SchoolGrades: 6-8Distance: 4.6 mi
- 4/10Kewaunee High SchoolGrades: 9-12Distance: 4.7 mi
Get pre-qualified for a loan
At Zillow Home Loans, we can pre-qualify you in as little as 5 minutes with no impact to your credit score.An equal housing lender. NMLS #10287.
