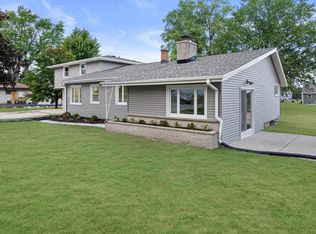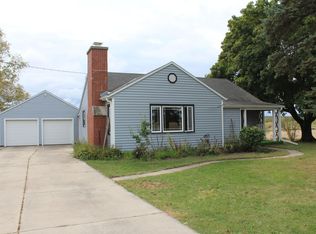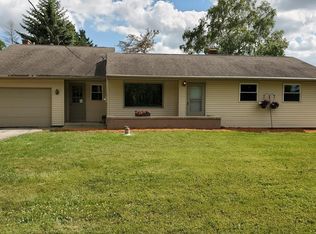Closed
$420,716
N162W21828 Poppy ROAD, Jackson, WI 53037
3beds
1,733sqft
Single Family Residence
Built in 2025
6,534 Square Feet Lot
$427,300 Zestimate®
$243/sqft
$2,612 Estimated rent
Home value
$427,300
$389,000 - $470,000
$2,612/mo
Zestimate® history
Loading...
Owner options
Explore your selling options
What's special
Welcome to the Birch model in The Villas at Morning Meadows by Stepping Stone Homes. This floor plan features 3 BR, 2 BA, and an attached TWO car garage. The kitchen comes w/solid surface countertops, maple stained cabinets and LG Microwave, dishwasher, Stove & refrigerator. LVP flooring in kitchen, dinette and great room. You will find quality craftsmanship throughout such as 2x6 construction exterior walls, 9' first floor ceilings and passive radon system. Basement includes daylight windows. We offer a total Kohler/Sterling experience. Certified energy efficient certificate through Focus on Energy stating our homes are more efficient than current WI code. Rendering may be different from actual exterior palette. These are ZERO LOT LINE, side by side single family homes w/monthly dues.
Zillow last checked: 8 hours ago
Listing updated: January 14, 2026 at 03:38am
Listed by:
Seefeldt - Nigh & Associates Team*,
First Weber Inc- West Bend
Bought with:
The Hupke Team*
Source: WIREX MLS,MLS#: 1918697 Originating MLS: Metro MLS
Originating MLS: Metro MLS
Facts & features
Interior
Bedrooms & bathrooms
- Bedrooms: 3
- Bathrooms: 2
- Full bathrooms: 2
- Main level bedrooms: 3
Primary bedroom
- Level: Main
- Area: 224
- Dimensions: 16 x 14
Bedroom 2
- Level: Main
- Area: 100
- Dimensions: 10 x 10
Bedroom 3
- Level: Main
- Area: 100
- Dimensions: 10 x 10
Bathroom
- Features: Tub Only, Master Bedroom Bath: Walk-In Shower, Master Bedroom Bath, Shower Over Tub, Shower Stall
Dining room
- Area: 120
- Dimensions: 15 x 8
Kitchen
- Level: Main
- Area: 135
- Dimensions: 15 x 9
Living room
- Level: Main
- Area: 180
- Dimensions: 15 x 12
Heating
- Natural Gas, Forced Air
Cooling
- Central Air
Appliances
- Included: Dishwasher, Disposal, Microwave, Oven, Range, Refrigerator, ENERGY STAR Qualified Appliances
Features
- Pantry, Walk-In Closet(s), Kitchen Island
- Windows: Low Emissivity Windows
- Basement: 8'+ Ceiling,Full,Concrete,Radon Mitigation System,Sump Pump
- Common walls with other units/homes: 1 Common Wall
Interior area
- Total structure area: 1,733
- Total interior livable area: 1,733 sqft
Property
Parking
- Total spaces: 2
- Parking features: Garage Door Opener, Attached, 2 Car
- Attached garage spaces: 2
Features
- Levels: One
- Stories: 1
- Patio & porch: Deck, Patio
Lot
- Size: 6,534 sqft
Details
- Parcel number: V3 0521086
- Zoning: RES
Construction
Type & style
- Home type: SingleFamily
- Architectural style: Ranch
- Property subtype: Single Family Residence
- Attached to another structure: Yes
Materials
- Vinyl Siding
Condition
- New Construction
- New construction: Yes
- Year built: 2025
Utilities & green energy
- Sewer: Public Sewer
- Water: Public
Green energy
- Green verification: ENERGY STAR Certified Homes
- Energy efficient items: Energy Assessment Available
Community & neighborhood
Location
- Region: Jackson
- Subdivision: Morning Meadows
- Municipality: Jackson
Price history
| Date | Event | Price |
|---|---|---|
| 9/30/2025 | Sold | $420,716+0.4%$243/sqft |
Source: | ||
| 6/17/2025 | Contingent | $418,983$242/sqft |
Source: | ||
| 5/20/2025 | Listed for sale | $418,983+44.5%$242/sqft |
Source: | ||
| 4/5/2025 | Listing removed | $289,900$167/sqft |
Source: Stepping Stone Homes Report a problem | ||
| 2/11/2025 | Price change | $289,900-3.3%$167/sqft |
Source: Stepping Stone Homes Report a problem | ||
Public tax history
Tax history is unavailable.
Neighborhood: 53037
Nearby schools
GreatSchools rating
- 8/10Addison Elementary SchoolGrades: PK-5Distance: 7.3 mi
- 7/10Slinger Middle SchoolGrades: 6-8Distance: 4.5 mi
- 8/10Slinger High SchoolGrades: 9-12Distance: 5.3 mi
Schools provided by the listing agent
- Elementary: Jackson
- Middle: Badger
- District: West Bend
Source: WIREX MLS. This data may not be complete. We recommend contacting the local school district to confirm school assignments for this home.

Get pre-qualified for a loan
At Zillow Home Loans, we can pre-qualify you in as little as 5 minutes with no impact to your credit score.An equal housing lender. NMLS #10287.


