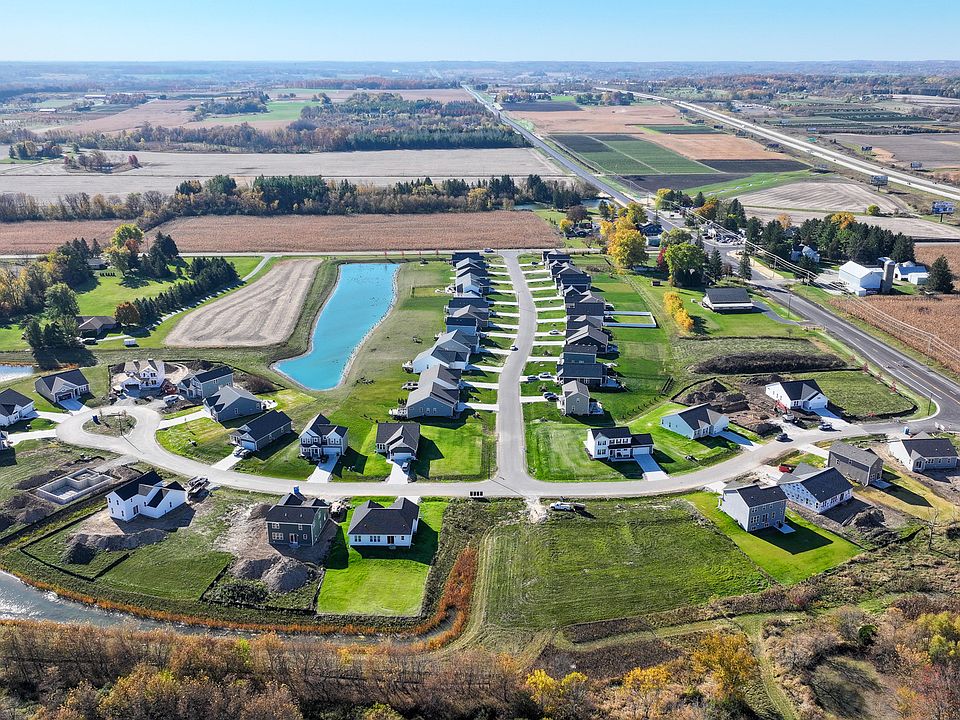Welcome home to The ASHLAND by Stepping Stone Homes. Open floor plan features 3 Beds, 2 Baths and a 2 Car garage. This lot is a FLAT exposure. The kitchen comes w/ quartz countertops, maple-stained cabinets, and LG appliance package. LVP flooring in kitchen, dinette, and great room. You will find quality craftsmanship throughout such as 2x6 construction exterior walls, 9' first floor ceilings, and passive radon system. Basement includes daylight windows. We offer a total Kohler (Sterling) home experience. The Focus on Energy program provides each home with a Certified Energy-Efficient Certificate stating that our homes are more energy efficient than current WI code. Rendering may differ from actual exterior palette.
Contingent
$434,900
N161W21918 Daisy DRIVE, Jackson, WI 53037
3beds
1,454sqft
Single Family Residence
Built in 2025
0.29 Acres lot
$-- Zestimate®
$299/sqft
$-- HOA
What's special
Lg appliance packageQuartz countertopsPassive radon systemLvp flooringMaple-stained cabinetsDaylight windows
- 32 days
- on Zillow |
- 121 |
- 6 |
Zillow last checked: 7 hours ago
Listing updated: April 11, 2025 at 09:19am
Listed by:
Seefeldt - Nigh & Associates Team*,
First Weber Inc- West Bend
Source: WIREX MLS,MLS#: 1912103 Originating MLS: Metro MLS
Originating MLS: Metro MLS
Travel times
Schedule tour
Select your preferred tour type — either in-person or real-time video tour — then discuss available options with the builder representative you're connected with.
Select a date
Facts & features
Interior
Bedrooms & bathrooms
- Bedrooms: 3
- Bathrooms: 2
- Full bathrooms: 2
- Main level bedrooms: 3
Primary bedroom
- Level: Main
- Area: 132
- Dimensions: 12 x 11
Bedroom 2
- Level: Main
- Area: 110
- Dimensions: 10 x 11
Bedroom 3
- Level: Main
- Area: 100
- Dimensions: 10 x 10
Bathroom
- Features: Tub Only, Master Bedroom Bath: Walk-In Shower, Master Bedroom Bath
Dining room
- Level: Main
- Area: 100
- Dimensions: 10 x 10
Kitchen
- Level: Main
- Area: 132
- Dimensions: 11 x 12
Living room
- Level: Main
- Area: 272
- Dimensions: 16 x 17
Heating
- Natural Gas, Forced Air
Cooling
- Central Air
Appliances
- Included: Dishwasher, Disposal, Microwave, Oven, Range, Refrigerator, ENERGY STAR Qualified Appliances
Features
- Walk-In Closet(s)
- Windows: Low Emissivity Windows
- Basement: 8'+ Ceiling,Full,Concrete,Radon Mitigation System,Sump Pump
Interior area
- Total structure area: 1,454
- Total interior livable area: 1,454 sqft
Property
Parking
- Total spaces: 2
- Parking features: Garage Door Opener, Attached, 2 Car
- Attached garage spaces: 2
Features
- Levels: One
- Stories: 1
Lot
- Size: 0.29 Acres
Details
- Parcel number: V3 0521048
- Zoning: RES
Construction
Type & style
- Home type: SingleFamily
- Architectural style: Ranch
- Property subtype: Single Family Residence
Materials
- Brick, Brick/Stone, Vinyl Siding
Condition
- New Construction
- New construction: Yes
- Year built: 2025
Details
- Builder name: Stepping Stone Homes
Utilities & green energy
- Sewer: Public Sewer
- Water: Public
Green energy
- Green verification: ENERGY STAR Certified Homes
- Energy efficient items: Energy Assessment Available
Community & HOA
Community
- Subdivision: Morning Meadows
Location
- Region: Jackson
- Municipality: Jackson
Financial & listing details
- Price per square foot: $299/sqft
- Tax assessed value: $77,000
- Annual tax amount: $1,153
- Date on market: 4/2/2025
- Inclusions: Stove, Refrigerator, Dishwasher, Microwave, Concrete Driveway And Walkway
- Exclusions: Landscaping, Washer And Dryer
About the community
Located off of Hwy P, just south of Hwy 60 this subdivision currently has 24 single family homes under construction. Morning Meadows offers an easy commute north or south with it's proximity to Hwy 45 and I-41. Enjoy the natural beauty of Jackson, WI with Morning Meadows' well-maintained communal trails, ponds, and dog park.
Source: Stepping Stone Homes

