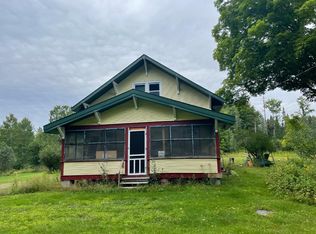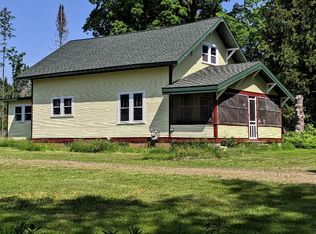Sold for $315,000
$315,000
N16178 Old 13 Rd, Park Falls, WI 54552
3beds
1,020sqft
Single Family Residence
Built in ----
3.75 Acres Lot
$320,100 Zestimate®
$309/sqft
$1,183 Estimated rent
Home value
$320,100
Estimated sales range
Not available
$1,183/mo
Zestimate® history
Loading...
Owner options
Explore your selling options
What's special
This charming 3-bedroom, 1-bathroom home offers an open-concept kitchen that seamlessly connects to a spacious living room, perfect for relaxing or entertaining. The main level also includes a convenient bathroom and laundry room, featuring a full bath with a tub and shower. The home is being sold fully furnished, with a few personal items of the seller excluded, making it move-in ready. The property also includes a commercial Butler Engineered Metal Building with semi-truck access, located on Old Hwy 13 (buyer to verify no spring weight restrictions with the Town of Lake). The building has a ±3,000 sq. ft. original structure (built ±1984) and a ±1,950 sq. ft. addition (built ±2017/18), totaling ±4,950 sq. ft. It is heated year-round, with in-floor hydronic heat in the addition and ceiling unit-type heaters in the original building. Zoned CI1 (Commercial-Industrial), this property is ideal for business or storage. Don’t miss this unique opportunity!
Zillow last checked: 8 hours ago
Listing updated: August 18, 2025 at 03:36pm
Listed by:
MATT SCHULTZ 715-518-9041,
UNITED COUNTRY REAL ESTATE / NORTHERN WI LIFESTYLE PROPERTIES
Bought with:
MARY RUFLEDT
ELITE REALTY GROUP, LLC
Source: GNMLS,MLS#: 210226
Facts & features
Interior
Bedrooms & bathrooms
- Bedrooms: 3
- Bathrooms: 1
- Full bathrooms: 1
Bedroom
- Level: First
- Dimensions: 10x12
Bedroom
- Level: First
- Dimensions: 10x12
Bedroom
- Level: First
- Dimensions: 10x10
Bathroom
- Level: First
Dining room
- Level: First
- Dimensions: 10x10
Kitchen
- Level: First
- Dimensions: 12x14
Living room
- Level: First
- Dimensions: 13x16
Heating
- Natural Gas
Features
- Basement: Partial,Unfinished
- Has fireplace: No
- Fireplace features: None
Interior area
- Total structure area: 1,020
- Total interior livable area: 1,020 sqft
- Finished area above ground: 1,020
- Finished area below ground: 0
Property
Parking
- Total spaces: 2
- Parking features: Garage, Two Car Garage
- Garage spaces: 2
Features
- Levels: One
- Stories: 1
- Frontage length: 0,0
Lot
- Size: 3.75 Acres
- Features: Farm, Open Space, Private, Rural Lot, Secluded
Details
- Parcel number: 502624001113 030002000
- Zoning description: Residential/Commercial
Construction
Type & style
- Home type: SingleFamily
- Architectural style: One Story
- Property subtype: Single Family Residence
Materials
- Frame, Metal Siding
Utilities & green energy
- Sewer: Conventional Sewer
- Water: Drilled Well
Community & neighborhood
Location
- Region: Park Falls
Other
Other facts
- Ownership: Fee Simple
Price history
| Date | Event | Price |
|---|---|---|
| 8/15/2025 | Sold | $315,000-3.1%$309/sqft |
Source: | ||
| 6/9/2025 | Contingent | $325,000$319/sqft |
Source: | ||
| 5/31/2025 | Price change | $325,000-7.1%$319/sqft |
Source: | ||
| 12/30/2024 | Listed for sale | $350,000$343/sqft |
Source: | ||
Public tax history
Tax history is unavailable.
Neighborhood: 54552
Nearby schools
GreatSchools rating
- 6/10Park Falls Elementary SchoolGrades: PK-5Distance: 1 mi
- 6/10Chequamegon Middle SchoolGrades: 6-8Distance: 13.4 mi
- 9/10Chequamegon High SchoolGrades: 9-12Distance: 0.9 mi
Schools provided by the listing agent
- Elementary: PR Chequamegon
- Middle: PR Chequamegon (Park Falls / Glidden)
- High: PR Chequamegon
Source: GNMLS. This data may not be complete. We recommend contacting the local school district to confirm school assignments for this home.
Get pre-qualified for a loan
At Zillow Home Loans, we can pre-qualify you in as little as 5 minutes with no impact to your credit score.An equal housing lender. NMLS #10287.

