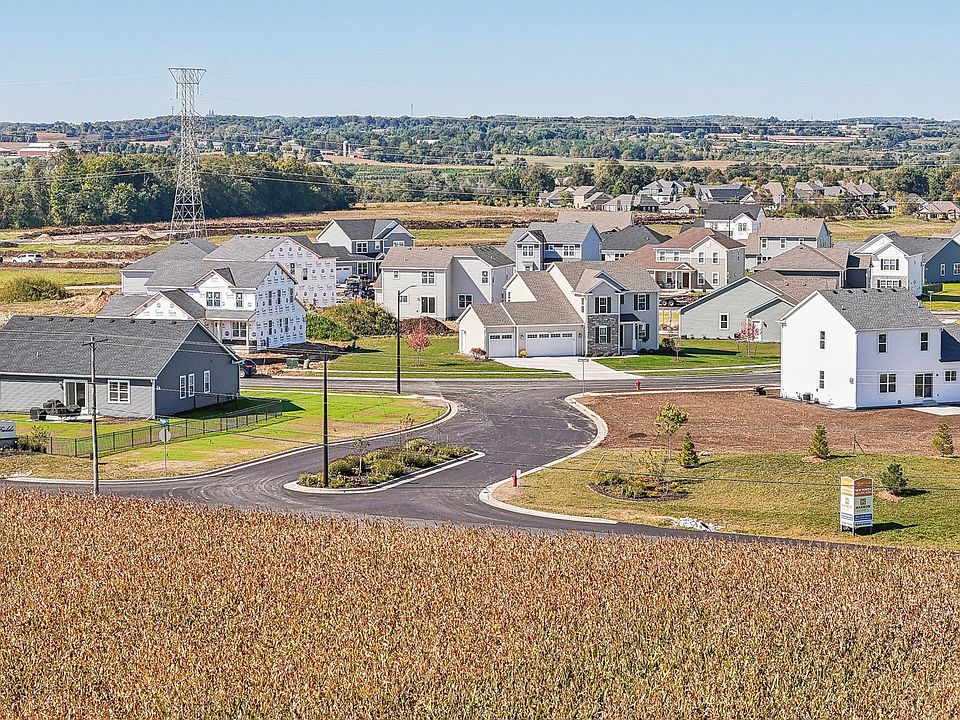NEW CONSTRUCTION- Ready in July 2025! This beautiful Adrian model has all the amenities you are looking for! The Kitchen includes quartz countertops, a workspace Island with overhang for additional seating, and is open to the Great Room which has gas fireplace with stone to ceiling detail. The Primary Suite features a box tray ceiling, walk-in-closet, and a double bowl vanity in the Primary Bath. Other Highlights include soft close cabinets, LVP flooring, 3 Car Garage, full bathroom rough-in basement and much, much more!
Pending
$539,900
N156W19249 East Gate DRIVE, Jackson, WI 53037
3beds
1,943sqft
Single Family Residence
Built in 2025
0.38 Acres lot
$540,400 Zestimate®
$278/sqft
$25/mo HOA
What's special
Quartz countertopsDouble bowl vanityGreat roomBox tray ceilingSoft close cabinetsLvp flooringWorkspace island
- 37 days
- on Zillow |
- 224 |
- 4 |
Zillow last checked: 7 hours ago
Listing updated: June 12, 2025 at 03:59pm
Listed by:
Cynthia Larkin 262-901-8414,
Harbor Homes Inc
Source: WIREX MLS,MLS#: 1917171 Originating MLS: Metro MLS
Originating MLS: Metro MLS
Travel times
Schedule tour
Select your preferred tour type — either in-person or real-time video tour — then discuss available options with the builder representative you're connected with.
Select a date
Facts & features
Interior
Bedrooms & bathrooms
- Bedrooms: 3
- Bathrooms: 2
- Full bathrooms: 2
- Main level bedrooms: 3
Primary bedroom
- Level: Main
- Area: 182
- Dimensions: 13 x 14
Bedroom 2
- Level: Main
- Area: 110
- Dimensions: 10 x 11
Bedroom 3
- Level: Main
- Area: 110
- Dimensions: 10 x 11
Bathroom
- Features: Stubbed For Bathroom on Lower, Tub Only, Master Bedroom Bath: Walk-In Shower, Master Bedroom Bath, Shower Over Tub
Kitchen
- Level: Main
- Area: 144
- Dimensions: 12 x 12
Living room
- Level: Main
- Area: 238
- Dimensions: 17 x 14
Office
- Level: Main
- Area: 121
- Dimensions: 11 x 11
Heating
- Natural Gas, Forced Air
Cooling
- Central Air
Appliances
- Included: Dishwasher, Disposal, Microwave, ENERGY STAR Qualified Appliances
Features
- Pantry, Walk-In Closet(s)
- Flooring: Wood or Sim.Wood Floors
- Windows: Low Emissivity Windows
- Basement: Full,Concrete,Sump Pump
Interior area
- Total structure area: 1,943
- Total interior livable area: 1,943 sqft
Property
Parking
- Total spaces: 3
- Parking features: Garage Door Opener, Attached, 3 Car
- Attached garage spaces: 3
Features
- Levels: One
- Stories: 1
Lot
- Size: 0.38 Acres
Details
- Parcel number: 0751045
- Zoning: Residential
Construction
Type & style
- Home type: SingleFamily
- Architectural style: Prairie/Craftsman
- Property subtype: Single Family Residence
Materials
- Aluminum Trim, Stone, Brick/Stone, Vinyl Siding
Condition
- New Construction
- New construction: Yes
- Year built: 2025
Details
- Builder name: Harbor Homes
Utilities & green energy
- Sewer: Public Sewer
- Water: Public
- Utilities for property: Cable Available
Community & HOA
Community
- Subdivision: Maple Fields
HOA
- Has HOA: Yes
- HOA fee: $300 annually
Location
- Region: Jackson
- Municipality: Jackson
Financial & listing details
- Price per square foot: $278/sqft
- Date on market: 5/9/2025
- Inclusions: Ss Microwave, Ss Dishwasher, Disposal And 1-Year Builder Warranty.
- Exclusions: Seller's Personal Property.
About the community
Trails
Welcome to Maple Fields in Jackson! This highly anticipated community will include 100 single family homesites. Harbor Homes is the exclusive builder of the Villas and will offer a multiple floor plan options ranging from 1610 to 2355 square feet. Harbor's All-in-One Home & Lot packages makes living in Maple Field easy and affordable.
Conveniently located just off of Hwy 45 in Washington County, Jackson is only a 30 minutes from Milwaukee - making it an excellent location for anyone looking for suburban living with easy access to the city
Source: Harbor Homes

