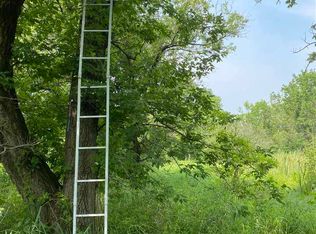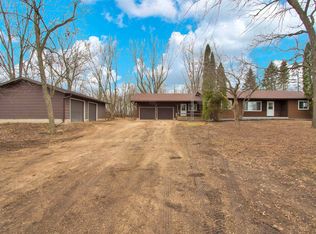Sold
$710,000
N1560 State Road 49, Berlin, WI 54923
5beds
3,600sqft
Single Family Residence
Built in 2022
30 Acres Lot
$723,600 Zestimate®
$197/sqft
$3,056 Estimated rent
Home value
$723,600
Estimated sales range
Not available
$3,056/mo
Zestimate® history
Loading...
Owner options
Explore your selling options
What's special
Welcome to this stunning 5-bedroom, 3.5-bathroom custom-built home nestled in the scenic countryside. This property offers a blend of quiet living and convenient access to amenities, being just a 25-minute drive from Oshkosh. This open concept home showcases large windows provide stunning views of the backyard, perfect for wildlife watching. Step out onto the patio and enjoy breathtaking sunrises. The master bath features a walk-in custom shower. Radiant heated floors throughout the home provide added comfort. In addition, you can enjoy a 2000 sqft attached garage with additional 32x40 detached garage, plenty of room for all of your toys! See easement docs for info. Seller also willing to sell home with only 5 acres if less land is desired. Asking price at $660k with only 5acres + home.
Zillow last checked: 8 hours ago
Listing updated: May 16, 2025 at 09:17am
Listed by:
Jennifer Flanigan 920-570-0777,
First Weber, Inc.,
Bobbi J Ruffalo 715-498-5021,
First Weber, Inc.
Bought with:
Matt W Vanden Avond
EXP Realty LLC
Source: RANW,MLS#: 50303761
Facts & features
Interior
Bedrooms & bathrooms
- Bedrooms: 5
- Bathrooms: 4
- Full bathrooms: 3
- 1/2 bathrooms: 1
Bedroom 1
- Level: Main
- Dimensions: 19x18
Bedroom 2
- Level: Main
- Dimensions: 13x10
Bedroom 3
- Level: Main
- Dimensions: 12x10
Bedroom 4
- Level: Main
- Dimensions: 12x10
Bedroom 5
- Level: Main
- Dimensions: 12x10
Dining room
- Level: Main
- Dimensions: 20x11
Kitchen
- Level: Main
- Dimensions: 19x8
Living room
- Level: Main
- Dimensions: 20x16
Other
- Description: Den/Office
- Level: Main
- Dimensions: 12x12
Other
- Description: Game Room
- Level: Main
- Dimensions: 10x8
Other
- Description: Bonus Room
- Level: Main
- Dimensions: 10x10
Other
- Description: Laundry
- Level: Main
- Dimensions: 16x7
Heating
- In Floor Heat
Features
- Number of fireplaces: 2
- Fireplace features: Two, Elect Built In-Not Frplc, Gas
Interior area
- Total interior livable area: 3,600 sqft
- Finished area above ground: 3,600
- Finished area below ground: 0
Property
Parking
- Total spaces: 8
- Parking features: Attached
- Attached garage spaces: 8
Lot
- Size: 30 Acres
Details
- Additional structures: Garage(s)
- Parcel number: 002017120310
- Zoning: Agricultural,Residential
- Special conditions: Arms Length
Construction
Type & style
- Home type: SingleFamily
- Property subtype: Single Family Residence
Materials
- Aluminum Siding
- Foundation: Slab
Condition
- New construction: No
- Year built: 2022
Utilities & green energy
- Sewer: Mound Septic
- Water: Well
Community & neighborhood
Location
- Region: Berlin
Price history
| Date | Event | Price |
|---|---|---|
| 4/30/2025 | Sold | $710,000-3.4%$197/sqft |
Source: RANW #50303761 | ||
| 4/30/2025 | Pending sale | $735,000+13.1%$204/sqft |
Source: RANW #50303761 | ||
| 3/14/2025 | Contingent | $650,000$181/sqft |
Source: | ||
| 3/6/2025 | Price change | $650,000-11.6%$181/sqft |
Source: RANW #50304585 | ||
| 2/12/2025 | Listed for sale | $735,000$204/sqft |
Source: | ||
Public tax history
| Year | Property taxes | Tax assessment |
|---|---|---|
| 2024 | $7,085 +0.5% | $390,900 +0.1% |
| 2023 | $7,047 +2050.1% | $390,600 +2170.9% |
| 2022 | $328 | $17,200 |
Find assessor info on the county website
Neighborhood: 54923
Nearby schools
GreatSchools rating
- 5/10Clay Lamberton Elementary SchoolGrades: PK-5Distance: 4.6 mi
- 4/10Berlin Middle SchoolGrades: 6-8Distance: 4.5 mi
- 5/10Berlin High SchoolGrades: 9-12Distance: 4.5 mi
Schools provided by the listing agent
- Elementary: Berlin
- Middle: Berlin
- High: Berlin
Source: RANW. This data may not be complete. We recommend contacting the local school district to confirm school assignments for this home.

Get pre-qualified for a loan
At Zillow Home Loans, we can pre-qualify you in as little as 5 minutes with no impact to your credit score.An equal housing lender. NMLS #10287.

