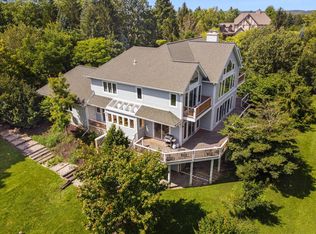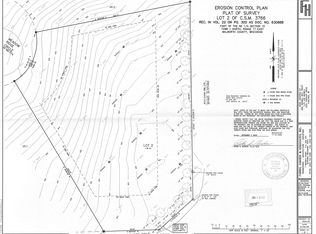Closed
$938,750
N1517 Meadow Ridge CIRCLE, Lake Geneva, WI 53147
4beds
3,167sqft
Single Family Residence
Built in 2006
1.99 Acres Lot
$941,000 Zestimate®
$296/sqft
$4,935 Estimated rent
Home value
$941,000
$781,000 - $1.13M
$4,935/mo
Zestimate® history
Loading...
Owner options
Explore your selling options
What's special
Nestled on two acres with lush landscaping and mature woods, this home has clearly been cherished by its original owners. The spacious two story great room with a stone fireplace has large windows that fill the space with natural light. An open floor plan leads to the chef's kitchen that is the heart of the home with the ideal work triangle, spacious countertops, sleek cabinetry and additional pantry space in the adjacent laundry room. The kitchen dining area offers a gorgeous view of the deck and backyard. Elegance abounds in the style and details including main floor primary suite, hardwood floors, custom inlay DR floor and built-in bookshelves in a setting that is ideal for entertaining and everyday living. The home's location is at a desirable midpoint between Lake Geneva and Fontana.
Zillow last checked: 8 hours ago
Listing updated: May 02, 2025 at 12:01pm
Listed by:
Jessica Genrich 262-930-1773,
Geneva Lakefront Realty
Bought with:
Melissa F Nelson
Source: WIREX MLS,MLS#: 1883902 Originating MLS: Metro MLS
Originating MLS: Metro MLS
Facts & features
Interior
Bedrooms & bathrooms
- Bedrooms: 4
- Bathrooms: 4
- Full bathrooms: 3
- 1/2 bathrooms: 1
- Main level bedrooms: 1
Primary bedroom
- Level: Main
- Area: 364
- Dimensions: 26 x 14
Bedroom 2
- Level: Upper
- Area: 238
- Dimensions: 17 x 14
Bedroom 3
- Level: Upper
- Area: 132
- Dimensions: 12 x 11
Bedroom 4
- Level: Upper
- Area: 180
- Dimensions: 15 x 12
Bathroom
- Features: Tub Only, Ceramic Tile, Master Bedroom Bath: Tub/No Shower, Master Bedroom Bath: Walk-In Shower, Master Bedroom Bath, Shower Stall
Dining room
- Level: Main
- Area: 165
- Dimensions: 15 x 11
Kitchen
- Level: Main
- Area: 294
- Dimensions: 21 x 14
Living room
- Level: Main
- Area: 180
- Dimensions: 15 x 12
Office
- Level: Main
- Area: 340
- Dimensions: 20 x 17
Heating
- Natural Gas, Forced Air
Cooling
- Central Air
Appliances
- Included: Dishwasher, Dryer, Microwave, Oven, Range, Refrigerator, Washer
Features
- Cathedral/vaulted ceiling, Walk-In Closet(s)
- Flooring: Wood or Sim.Wood Floors
- Basement: 8'+ Ceiling,Full,Concrete,Sump Pump
Interior area
- Total structure area: 3,167
- Total interior livable area: 3,167 sqft
Property
Parking
- Total spaces: 3
- Parking features: Garage Door Opener, Attached, 3 Car
- Attached garage spaces: 3
Features
- Levels: Two
- Stories: 2
- Patio & porch: Deck
Lot
- Size: 1.99 Acres
- Features: Wooded
Details
- Parcel number: IA376600001
- Zoning: RES
- Special conditions: Arms Length
Construction
Type & style
- Home type: SingleFamily
- Architectural style: Colonial
- Property subtype: Single Family Residence
Materials
- Aluminum Trim, Stone, Brick/Stone, Wood Siding
Condition
- 11-20 Years
- New construction: No
- Year built: 2006
Utilities & green energy
- Sewer: Septic Tank, Mound Septic
- Water: Well
Community & neighborhood
Location
- Region: Lake Geneva
- Subdivision: Linnwood
- Municipality: Linn
Price history
| Date | Event | Price |
|---|---|---|
| 4/28/2025 | Sold | $938,750-6%$296/sqft |
Source: | ||
| 2/2/2025 | Contingent | $999,000$315/sqft |
Source: | ||
| 7/18/2024 | Listed for sale | $999,000-5.8%$315/sqft |
Source: | ||
| 7/7/2024 | Listing removed | -- |
Source: | ||
| 5/8/2024 | Price change | $1,060,000-3.2%$335/sqft |
Source: | ||
Public tax history
| Year | Property taxes | Tax assessment |
|---|---|---|
| 2024 | $7,782 -19.9% | $796,200 +14.8% |
| 2023 | $9,712 +4.5% | $693,800 |
| 2022 | $9,291 +0.5% | $693,800 |
Find assessor info on the county website
Neighborhood: 53147
Nearby schools
GreatSchools rating
- 4/10Traver Elementary SchoolGrades: PK-8Distance: 0.2 mi
- 7/10Badger High SchoolGrades: 9-12Distance: 3.1 mi
Schools provided by the listing agent
- Elementary: Traver
- Middle: Lake Geneva
- High: Badger
- District: Lake Geneva-Genoa City Uhs
Source: WIREX MLS. This data may not be complete. We recommend contacting the local school district to confirm school assignments for this home.
Get pre-qualified for a loan
At Zillow Home Loans, we can pre-qualify you in as little as 5 minutes with no impact to your credit score.An equal housing lender. NMLS #10287.
Sell for more on Zillow
Get a Zillow Showcase℠ listing at no additional cost and you could sell for .
$941,000
2% more+$18,820
With Zillow Showcase(estimated)$959,820

