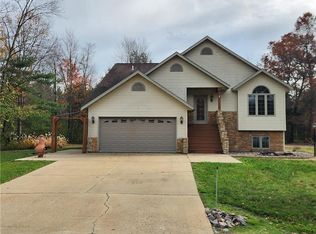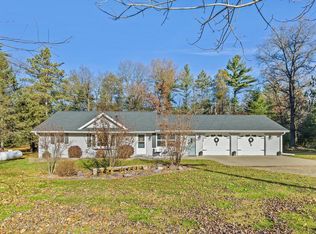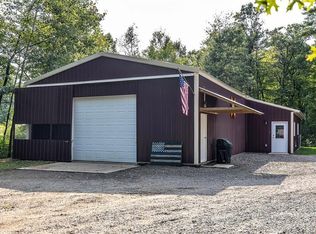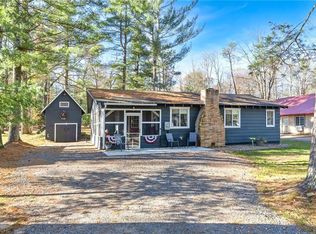Updated 2-Bedroom Home on 1.69 Acres in Hatfield! Looking for comfort, character, and adventure? This beautifully updated 2-bedroom, 1-bath one-story home sits on 1.69 peaceful acres in the heart of Hatfield ? close to everything you love about the area! Home Features: Recently updated with a seamless steel textured roof, vinyl siding, soffit & fascia, composite back deck, and a covered front porch Updated kitchen with appliances included (except garage fridge & chest freezer) Cozy living room with a pellet stove to keep you warm all winter Beautiful knotty pine ceilings add rustic charm and warmth throughout Outdoor Highlights: Entertain in style in the unique 16? x 40' Rustic Saloon? ? the perfect spot for family gatherings, watching sports, or relaxing with friends Electric hookups for campers in the back area make hosting guests easy. Misc storage sheds. Prime Hatfield Location: Just minutes from Lake Arbutus, the beach, ATV trails, Levis Mound, and Bruce Mound. You can even rent a boat slip from the county to keep your boat ready for summer fun! Lake Arbutus is 774 acres and is great for boating, swimming fishing, kayaking, jet, skiing and tubing. Whether you?re looking for your own getaway or an excellent AirBnB opportunity, this home offers endless possibilities.
Active
$350,000
N147 Highway J, Hatfield, WI 54754
2beds
1,539sqft
Est.:
Single Family Residence
Built in 1965
1.69 Acres Lot
$341,000 Zestimate®
$227/sqft
$-- HOA
What's special
Seamless steel textured roofMisc storage shedsSoffit and fasciaComposite back deckCovered front porch
- 27 days |
- 255 |
- 5 |
Likely to sell faster than
Zillow last checked: 8 hours ago
Listing updated: November 25, 2025 at 02:35am
Listed by:
Barbara Simonis 715-284-9055,
CB River Valley Realty/BRF
Source: WIREX MLS,MLS#: 1597098 Originating MLS: REALTORS Association of Northwestern WI
Originating MLS: REALTORS Association of Northwestern WI
Tour with a local agent
Facts & features
Interior
Bedrooms & bathrooms
- Bedrooms: 2
- Bathrooms: 1
- Full bathrooms: 1
- Main level bedrooms: 2
Primary bedroom
- Level: Main
- Area: 150
- Dimensions: 10 x 15
Bedroom 2
- Level: Main
- Area: 204
- Dimensions: 12 x 17
Dining room
- Level: Main
- Area: 126
- Dimensions: 18 x 7
Kitchen
- Level: Main
- Area: 306
- Dimensions: 18 x 17
Living room
- Level: Main
- Area: 357
- Dimensions: 21 x 17
Heating
- Electric, Propane, Baseboard, Forced Air
Cooling
- Central Air
Appliances
- Included: Dryer, Microwave, Range/Oven, Refrigerator, Washer
Features
- High Speed Internet
- Basement: Crawl Space,Block
Interior area
- Total structure area: 1,539
- Total interior livable area: 1,539 sqft
- Finished area above ground: 1,539
- Finished area below ground: 0
Video & virtual tour
Property
Parking
- Total spaces: 2
- Parking features: 2 Car, Attached, Garage Door Opener
- Attached garage spaces: 2
Features
- Levels: One
- Stories: 1
Lot
- Size: 1.69 Acres
Details
- Additional structures: Garden Shed, Other
- Parcel number: 008.0523.524
- Zoning: Residential
Construction
Type & style
- Home type: SingleFamily
- Property subtype: Single Family Residence
Materials
- Vinyl Siding
Condition
- 21+ Years
- New construction: No
- Year built: 1965
Utilities & green energy
- Electric: Circuit Breakers
- Sewer: Public Sewer
- Water: Well
Community & HOA
Location
- Region: Merrillan
- Municipality: Dewhurst
Financial & listing details
- Price per square foot: $227/sqft
- Annual tax amount: $2,499
- Date on market: 11/15/2025
- Inclusions: Included:dryer, Included:garage Opener, Included:microwave, Included:oven/Range, Included:refrigerator, Included:washer
- Exclusions: Excluded:freezer
Estimated market value
$341,000
$324,000 - $358,000
Not available
Price history
Price history
| Date | Event | Price |
|---|---|---|
| 11/15/2025 | Listed for sale | $350,000-5.4%$227/sqft |
Source: | ||
| 9/1/2025 | Listing removed | $369,900$240/sqft |
Source: | ||
| 6/24/2025 | Price change | $369,900-7.5%$240/sqft |
Source: | ||
| 4/6/2025 | Listed for sale | $399,900+33.3%$260/sqft |
Source: | ||
| 4/6/2025 | Listing removed | $299,900$195/sqft |
Source: | ||
Public tax history
Public tax history
Tax history is unavailable.BuyAbility℠ payment
Est. payment
$2,256/mo
Principal & interest
$1716
Property taxes
$417
Home insurance
$123
Climate risks
Neighborhood: 54754
Nearby schools
GreatSchools rating
- 7/10Lincoln Elementary SchoolGrades: PK-6Distance: 0.8 mi
- 4/10Lincoln High SchoolGrades: 7-12Distance: 4.6 mi
Schools provided by the listing agent
- District: Neillsville
Source: WIREX MLS. This data may not be complete. We recommend contacting the local school district to confirm school assignments for this home.
- Loading
- Loading




