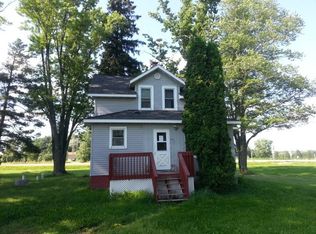Close to small town for groceries and fast food, close to golf course. Recent remodel and large deck. All appliances stainless and included. Large kitchen with stone countertops and walk in pantry. Renter is responsible for gas and electricity and septic .Will need to set up account with the supplier. Private well and septic .
This property is off market, which means it's not currently listed for sale or rent on Zillow. This may be different from what's available on other websites or public sources.

