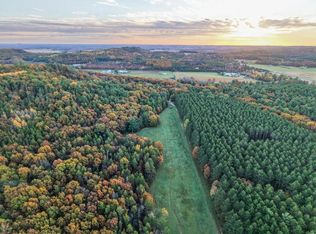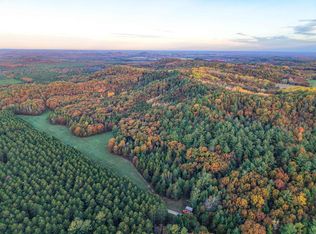Closed
$360,000
N14253 Mcgower Road, Fairchild, WI 54741
5beds
2,400sqft
Single Family Residence
Built in 2014
37 Acres Lot
$360,200 Zestimate®
$150/sqft
$1,899 Estimated rent
Home value
$360,200
Estimated sales range
Not available
$1,899/mo
Zestimate® history
Loading...
Owner options
Explore your selling options
What's special
Beautiful 5 Bedroom 1 Bath Home (2014) and Farm with 37 Acres. Open concept Kitchen, Dining Room and Living Room. Drilled Well and Conventional septic system. There is a Large barn, Heated Shop and several other nice sized out buildings. Approx. 20 acres open and Approx. 17 acres wooded with a nice Ridge. Good mixture of mature hardwood trees with some pines mixed in. Great hunting with Huge bucks and lots of Turkeys. A nice pond for fishing or ice skating. Fenced pasture. Ride for miles on the ATV trail that runs by the property. Drive by to see for yourself and call to schedule a showing.
Zillow last checked: 8 hours ago
Listing updated: January 16, 2026 at 10:56am
Listed by:
Jim Franks 715-597-3187,
Badger State Realty
Bought with:
Jim Franks
Source: WIREX MLS,MLS#: 1586753 Originating MLS: REALTORS Association of Northwestern WI
Originating MLS: REALTORS Association of Northwestern WI
Facts & features
Interior
Bedrooms & bathrooms
- Bedrooms: 5
- Bathrooms: 1
- Full bathrooms: 1
Primary bedroom
- Level: Upper
- Area: 221
- Dimensions: 17 x 13
Bedroom 2
- Level: Upper
- Area: 176
- Dimensions: 16 x 11
Bedroom 3
- Level: Upper
- Area: 135
- Dimensions: 15 x 9
Bedroom 4
- Level: Upper
- Area: 168
- Dimensions: 14 x 12
Dining room
- Level: Main
- Area: 200
- Dimensions: 20 x 10
Kitchen
- Level: Main
- Area: 200
- Dimensions: 20 x 10
Living room
- Level: Main
- Area: 372
- Dimensions: 31 x 12
Heating
- Wood, Radiant
Features
- High Speed Internet
- Windows: Some window coverings
- Basement: Full,Block,Concrete
Interior area
- Total structure area: 2,400
- Total interior livable area: 2,400 sqft
- Finished area above ground: 2,400
- Finished area below ground: 0
Property
Parking
- Total spaces: 2
- Parking features: 2 Car, Detached
- Garage spaces: 2
Features
- Levels: Two
- Stories: 2
- Patio & porch: Deck, Covered
- Waterfront features: Over 300 feet, Bottom-Sand, Shore-Vegetation, Pond, Waterfront
- Body of water: Joni
Lot
- Size: 37 Acres
Details
- Additional structures: Barn(s), Machine Shed, Pole Building, Workshop
- Parcel number: 0140094.0000
- Zoning: Agricultural,Forestry,Residential
Construction
Type & style
- Home type: SingleFamily
- Property subtype: Single Family Residence
Materials
- Steel Siding, Vinyl Siding
Condition
- 6-10 Years
- New construction: No
- Year built: 2014
Utilities & green energy
- Sewer: Privy/Outhouse, Septic Tank
- Water: Well
- Utilities for property: Electricity Not Available
Community & neighborhood
Location
- Region: Fairchild
- Municipality: Cleveland
Price history
| Date | Event | Price |
|---|---|---|
| 1/15/2026 | Sold | $360,000-7.5%$150/sqft |
Source: | ||
| 4/4/2025 | Contingent | $389,000$162/sqft |
Source: | ||
| 3/4/2025 | Price change | $389,000-2.7%$162/sqft |
Source: | ||
| 10/21/2024 | Listed for sale | $399,900+233.3%$167/sqft |
Source: | ||
| 8/3/2006 | Sold | $120,000$50/sqft |
Source: Public Record Report a problem | ||
Public tax history
| Year | Property taxes | Tax assessment |
|---|---|---|
| 2024 | $2,517 +7.9% | $151,200 -0.1% |
| 2023 | $2,333 -2.9% | $151,400 +0.1% |
| 2022 | $2,403 -3.4% | $151,200 -0.1% |
Find assessor info on the county website
Neighborhood: 54741
Nearby schools
GreatSchools rating
- 6/10Osseo Elementary SchoolGrades: PK-5Distance: 9 mi
- 4/10Osseo Middle SchoolGrades: 6-8Distance: 9.2 mi
- 5/10Osseo-Fairchild High SchoolGrades: 9-12Distance: 9.2 mi
Schools provided by the listing agent
- District: Osseo-Fairchild
Source: WIREX MLS. This data may not be complete. We recommend contacting the local school district to confirm school assignments for this home.

Get pre-qualified for a loan
At Zillow Home Loans, we can pre-qualify you in as little as 5 minutes with no impact to your credit score.An equal housing lender. NMLS #10287.

