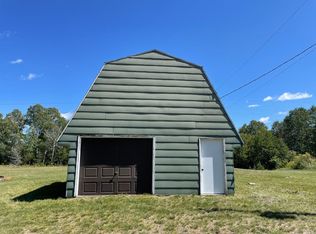Sold for $114,900 on 07/11/25
$114,900
N14204 W Central Ave, Fifield, WI 54524
2beds
728sqft
Single Family Residence
Built in 2008
0.25 Acres Lot
$115,300 Zestimate®
$158/sqft
$940 Estimated rent
Home value
$115,300
Estimated sales range
Not available
$940/mo
Zestimate® history
Loading...
Owner options
Explore your selling options
What's special
(362/DW) Whether you are looking for a smaller home or a vacation getaway, this one checks all the boxes. Located on 2 lots in Fifield, this 728 sq. ft., 2-bedroom furnished home/cabin features wood cathedral ceilings in the open concept kitchen/dining area/living room. Kitchen has plenty of wood cabinets, tile floor and appliances are included. There is a full bathroom with ceramic floor and hookups to add stackable laundry. Electric heat. There is a 5 ½ foot crawl space. 2 carpeted bedrooms complete the interior which is drywalled. The exterior of the home is vinyl-sided with front featuring half-log siding and has a 4x18’ covered porch. The home is serviced by municipal water and a holding tank. Gravel driveway. 8x12’ wood frame storage shed on the property. Within a few blocks of the Flambeau River and Chequamegon National Forest. With snowmobile and ATV routes nearby, this could make an excellent recreational headquarters. See to appreciate. $114,900.
Zillow last checked: 8 hours ago
Listing updated: July 11, 2025 at 11:02am
Listed by:
DEBRA WEINBERGER 715-762-3276,
BIRCHLAND REALTY, INC - PARK FALLS
Bought with:
NON NON MEMBER
NON-MEMBER
Source: GNMLS,MLS#: 210992
Facts & features
Interior
Bedrooms & bathrooms
- Bedrooms: 2
- Bathrooms: 1
- Full bathrooms: 1
Bedroom
- Level: First
- Dimensions: 10x9'6
Bedroom
- Level: First
- Dimensions: 10x12
Bathroom
- Level: First
Kitchen
- Level: First
- Dimensions: 8'4x14'6
Living room
- Level: First
- Dimensions: 11x18
Heating
- Baseboard, Electric
Appliances
- Included: Electric Water Heater, Microwave, Range, Refrigerator
Features
- Ceiling Fan(s), Cathedral Ceiling(s), High Ceilings, Vaulted Ceiling(s)
- Flooring: Carpet, Ceramic Tile
- Basement: Crawl Space
- Attic: Scuttle
- Has fireplace: No
- Fireplace features: None
Interior area
- Total structure area: 728
- Total interior livable area: 728 sqft
- Finished area above ground: 728
- Finished area below ground: 0
Property
Parking
- Total spaces: 2
- Parking features: No Garage
Features
- Levels: One
- Stories: 1
- Exterior features: Out Building(s)
- Frontage length: 0,0
Lot
- Size: 0.25 Acres
- Dimensions: 200 x 65
- Features: Buildable, Level
Details
- Additional structures: Outbuilding
- Parcel number: 5082, 27697
Construction
Type & style
- Home type: SingleFamily
- Architectural style: One Story
- Property subtype: Single Family Residence
Materials
- Frame, Log Siding, Vinyl Siding
- Foundation: Poured
- Roof: Composition,Shingle
Condition
- Year built: 2008
Utilities & green energy
- Electric: Circuit Breakers
- Sewer: Holding Tank
- Water: Public
Community & neighborhood
Location
- Region: Fifield
Other
Other facts
- Ownership: Fee Simple
Price history
| Date | Event | Price |
|---|---|---|
| 7/11/2025 | Sold | $114,900$158/sqft |
Source: | ||
| 5/28/2025 | Contingent | $114,900$158/sqft |
Source: | ||
| 4/22/2025 | Price change | $114,900-4.2%$158/sqft |
Source: | ||
| 3/18/2025 | Listed for sale | $119,900$165/sqft |
Source: | ||
Public tax history
| Year | Property taxes | Tax assessment |
|---|---|---|
| 2023 | $723 -1.2% | $52,600 |
| 2022 | $732 -0.2% | $52,600 +34.9% |
| 2021 | $734 +7% | $39,000 |
Find assessor info on the county website
Neighborhood: 54524
Nearby schools
GreatSchools rating
- 6/10Park Falls Elementary SchoolGrades: PK-5Distance: 4.5 mi
- 6/10Chequamegon Middle SchoolGrades: 6-8Distance: 18.8 mi
- 9/10Chequamegon High SchoolGrades: 9-12Distance: 4.5 mi
Schools provided by the listing agent
- Elementary: PR Chequamegon
- Middle: PR Chequamegon (Park Falls / Glidden)
- High: PR Chequamegon
Source: GNMLS. This data may not be complete. We recommend contacting the local school district to confirm school assignments for this home.

Get pre-qualified for a loan
At Zillow Home Loans, we can pre-qualify you in as little as 5 minutes with no impact to your credit score.An equal housing lender. NMLS #10287.
