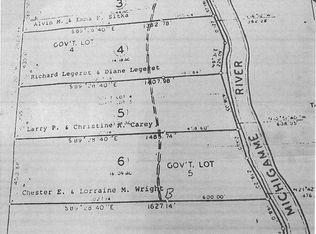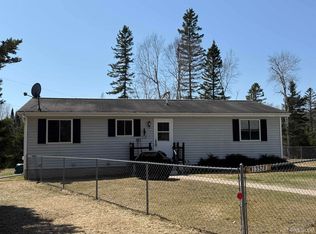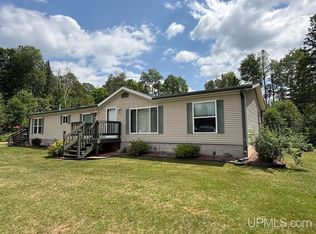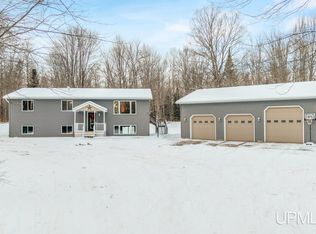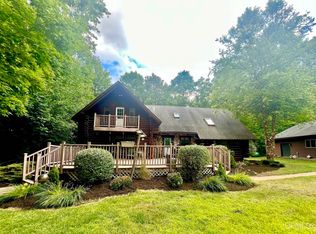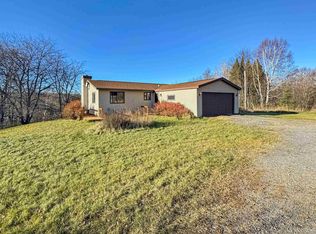N13545 Newberg Rd, Channing, MI 49815
What's special
- 337 days |
- 1,379 |
- 89 |
Zillow last checked: 8 hours ago
Listing updated: November 12, 2025 at 12:37pm
JORDYN LEONARDUZZI 906-284-3547,
RE/MAX NORTH COUNTRY 877-875-6331,
DANELLE DOVE 906-367-6331,
RE/MAX NORTH COUNTRY
Facts & features
Interior
Bedrooms & bathrooms
- Bedrooms: 3
- Bathrooms: 2
- Full bathrooms: 1
- 1/2 bathrooms: 1
- Main level bathrooms: 1
- Main level bedrooms: 1
Rooms
- Room types: Family Room, Master Bedroom, Living Room, Loft, Laundry, Bathroom, Second Flr Lavatory
Primary bedroom
- Level: First
Bedroom 1
- Level: Main
- Area: 132
- Dimensions: 11 x 12
Bedroom 2
- Level: Upper
- Area: 132
- Dimensions: 12 x 11
Bedroom 3
- Level: Upper
- Area: 153
- Dimensions: 17 x 9
Bathroom 1
- Level: Main
- Area: 30
- Dimensions: 6 x 5
Dining room
- Level: Main
- Area: 96
- Dimensions: 12 x 8
Family room
- Level: Basement
- Area: 494
- Dimensions: 26 x 19
Kitchen
- Level: Main
- Area: 81
- Dimensions: 9 x 9
Living room
- Level: Main
- Area: 288
- Dimensions: 18 x 16
Heating
- Forced Air, Propane, Wood
Cooling
- Ceiling Fan(s)
Appliances
- Included: Dryer, Microwave, Range/Oven, Refrigerator, Washer, Electric Water Heater
- Laundry: Lower Level
Features
- Cathedral/Vaulted Ceiling
- Flooring: Carpet
- Windows: Window Treatments
- Basement: Block,Partially Finished,Walk-Out Access
- Number of fireplaces: 1
- Fireplace features: Living Room, Wood Burning Stove, Wood Burning
- Furnished: Yes
Interior area
- Total structure area: 2,282
- Total interior livable area: 1,724 sqft
- Finished area above ground: 1,274
- Finished area below ground: 450
Property
Parking
- Total spaces: 3
- Parking features: 3 or More Spaces, Garage, Detached, Electric in Garage
- Garage spaces: 2
Features
- Levels: One and One Half
- Stories: 1.5
- Patio & porch: Deck, Porch
- Has view: Yes
- View description: River
- Has water view: Yes
- Water view: River
- Waterfront features: River Front, Sandy Bottom, Waterfront
- Body of water: Michigamme River
- Frontage type: Waterfront
- Frontage length: 285
Lot
- Size: 12.7 Acres
- Dimensions: 285 x Irregular
- Features: Rolling/Hilly, Wooded
Details
- Additional structures: Garage(s)
- Special conditions: Standard
Construction
Type & style
- Home type: SingleFamily
- Architectural style: Log Home
- Property subtype: Single Family Residence
Materials
- Log, Wood Siding
- Foundation: Basement
Condition
- Year built: 1991
Utilities & green energy
- Electric: 100 Amp Service
- Sewer: Septic Tank
- Water: Drilled Well
- Utilities for property: Electricity Connected, Propane, Propane Tank Leased
Community & HOA
Community
- Subdivision: None
HOA
- Has HOA: No
Location
- Region: Channing
Financial & listing details
- Price per square foot: $226/sqft
- Annual tax amount: $4,898
- Date on market: 2/14/2025
- Cumulative days on market: 338 days
- Listing terms: Cash,Conventional
- Ownership: Private
- Electric utility on property: Yes

Jordyn Leonarduzzi
(906) 284-3547
By pressing Contact Agent, you agree that the real estate professional identified above may call/text you about your search, which may involve use of automated means and pre-recorded/artificial voices. You don't need to consent as a condition of buying any property, goods, or services. Message/data rates may apply. You also agree to our Terms of Use. Zillow does not endorse any real estate professionals. We may share information about your recent and future site activity with your agent to help them understand what you're looking for in a home.
Estimated market value
Not available
Estimated sales range
Not available
$1,850/mo
Price history
Price history
| Date | Event | Price |
|---|---|---|
| 7/18/2025 | Price change | $389,500-1.5%$226/sqft |
Source: | ||
| 5/27/2025 | Price change | $395,500-4%$229/sqft |
Source: | ||
| 2/14/2025 | Listed for sale | $412,000$239/sqft |
Source: | ||
Public tax history
Public tax history
Tax history is unavailable.BuyAbility℠ payment
Climate risks
Neighborhood: 49815
Nearby schools
GreatSchools rating
- 6/10North Dickinson SchoolGrades: K-12Distance: 15 mi
Schools provided by the listing agent
- District: North Dickinson Co School
Source: Upper Peninsula AOR. This data may not be complete. We recommend contacting the local school district to confirm school assignments for this home.
- Loading
