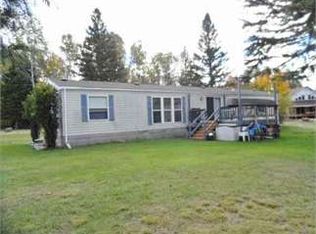Closed
$208,000
N13528 Newberg Rd, Channing, MI 49815
2beds
1,494sqft
Single Family Residence
Built in 1991
0.79 Acres Lot
$212,000 Zestimate®
$139/sqft
$1,745 Estimated rent
Home value
$212,000
Estimated sales range
Not available
$1,745/mo
Zestimate® history
Loading...
Owner options
Explore your selling options
What's special
Over 250' on the Michigamme River is where you'll find this 2 bedroom/ 2 bath Dickinson Home. Bedrooms are on the main floor along with kitchen complete with newer appliances, dining area and a living room. You'll f find in the basement a recreational room, full bathroom along with lots of storage. There is a deck off he house which overlooks the river, water is deep enough in front of the house making it perfect to swim, fish or dock your boat. There is a gentle river flor in front of the home; downstream appx. 500 yards commences the widening associated with the reservoir. The Michigamme River is navigable for boat/pontoon to the massive Michigamme Reservoir. River is hard rock/pebble and not silty/mucky. The yard is fenced in and has an area sit up with 3 dog kennels. Garage is oversized and has a heated workshop area. Plus there is a 26x30 garden area and metal Quonset 12x20 building also included. This property is not part of the adjoining landowners association. The neighboring cottages are mainly seasonal with non-local residents; quiet. Snowmobile trail system is accessible from your front door and the ATV and two track roads are endless, as thousands of acres of state land is within walking distance.
Zillow last checked: 8 hours ago
Listing updated: May 28, 2025 at 04:05pm
Listed by:
CARRIE TORETTA-PARTELLO 906-396-4985,
COLDWELL BANKER REAL ESTATE GROUP 906-774-1300
Bought with:
KELLY CHALLANCIN, 6501420449
LEEDS REAL ESTATE
Source: Upper Peninsula AOR,MLS#: 50166564 Originating MLS: Upper Peninsula Assoc of Realtors
Originating MLS: Upper Peninsula Assoc of Realtors
Facts & features
Interior
Bedrooms & bathrooms
- Bedrooms: 2
- Bathrooms: 2
- Full bathrooms: 2
- Main level bathrooms: 1
- Main level bedrooms: 2
Bedroom 1
- Level: Main
- Area: 154
- Dimensions: 14 x 11
Bedroom 2
- Level: Main
- Area: 121
- Dimensions: 11 x 11
Bathroom 1
- Level: Main
- Area: 64
- Dimensions: 8 x 8
Bathroom 2
- Level: Basement
- Area: 77
- Dimensions: 11 x 7
Dining room
- Level: Main
- Area: 99
- Dimensions: 9 x 11
Family room
- Level: Basement
- Area: 391
- Dimensions: 17 x 23
Kitchen
- Level: Main
- Area: 110
- Dimensions: 10 x 11
Living room
- Level: Main
- Area: 253
- Dimensions: 23 x 11
Heating
- Forced Air, Propane
Cooling
- Central Air
Appliances
- Included: Dryer, Microwave, Range/Oven, Refrigerator, Water Softener Owned, Electric Water Heater
Features
- None
- Basement: Full,Partially Finished,Concrete
- Has fireplace: No
Interior area
- Total structure area: 1,992
- Total interior livable area: 1,494 sqft
- Finished area above ground: 996
- Finished area below ground: 498
Property
Parking
- Total spaces: 2
- Parking features: Garage, Detached, Workshop in Garage
- Garage spaces: 2
Features
- Levels: One
- Stories: 1
- Patio & porch: Deck
- Has view: Yes
- View description: Rural View
- Waterfront features: River Front, Waterfront
- Body of water: Michigamme River
- Frontage type: Waterfront
- Frontage length: 245
Lot
- Size: 0.79 Acres
Details
- Additional structures: Shed(s)
- Parcel number: 00521700900
- Zoning description: Residential
- Special conditions: Standard
Construction
Type & style
- Home type: SingleFamily
- Property subtype: Single Family Residence
Materials
- Vinyl Siding
- Foundation: Basement
Condition
- Year built: 1991
Utilities & green energy
- Sewer: Septic Tank
- Water: Well
- Utilities for property: Electricity Connected, Phone Available, Propane Tank Leased
Community & neighborhood
Location
- Region: Channing
- Subdivision: -
Other
Other facts
- Listing terms: Cash,Conventional
- Ownership: Private
Price history
| Date | Event | Price |
|---|---|---|
| 5/23/2025 | Sold | $208,000-5.4%$139/sqft |
Source: | ||
| 4/24/2025 | Pending sale | $219,900$147/sqft |
Source: | ||
| 4/14/2025 | Price change | $219,900-2.2%$147/sqft |
Source: | ||
| 2/13/2025 | Listed for sale | $224,900+69.7%$151/sqft |
Source: | ||
| 8/14/2020 | Sold | $132,500$89/sqft |
Source: | ||
Public tax history
| Year | Property taxes | Tax assessment |
|---|---|---|
| 2025 | $1,543 +8.6% | $99,400 +3.2% |
| 2024 | $1,421 +4.6% | $96,300 +27% |
| 2023 | $1,359 +3.2% | $75,800 +1.7% |
Find assessor info on the county website
Neighborhood: 49815
Nearby schools
GreatSchools rating
- 6/10North Dickinson SchoolGrades: K-12Distance: 14.9 mi
Schools provided by the listing agent
- District: North Dickinson Co School
Source: Upper Peninsula AOR. This data may not be complete. We recommend contacting the local school district to confirm school assignments for this home.

Get pre-qualified for a loan
At Zillow Home Loans, we can pre-qualify you in as little as 5 minutes with no impact to your credit score.An equal housing lender. NMLS #10287.
