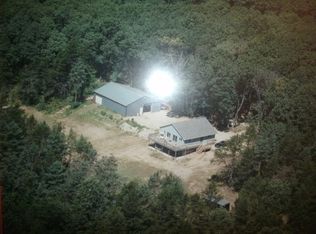Closed
$324,900
N1293 Lyndon Road, Lyndon Station, WI 53944
3beds
1,860sqft
Single Family Residence
Built in 1993
17.51 Acres Lot
$344,100 Zestimate®
$175/sqft
$2,433 Estimated rent
Home value
$344,100
Estimated sales range
Not available
$2,433/mo
Zestimate® history
Loading...
Owner options
Explore your selling options
What's special
This is the 3 Br, 3 Full Ba country home just ouside of Lyndon Stastion and close to WI Dells. Main Floor has the main br with Full Ba, Walk in Closet & back Patio doors w/ private deck. Main floor laundry, Open concept Kitchen/Dining & living room w/ open belcany that would be great for a reading nook, office or just extra room, Walk in Pantry, Breakfast bar, & an additonal br w/ full ba upstairs. Full basement has a fireplace, LR full rock wall w/ a standing stove & 2 sets of patio doors to front deck. 2 Car garage for your toys. This home is being sold as-is. No running water so home willl not pass for any financing except possably a construction loan. New Driveway will be put in by November.
Zillow last checked: 8 hours ago
Listing updated: November 14, 2024 at 06:15pm
Listed by:
Angela Locken HomeInfo@firstweber.com,
First Weber Inc
Bought with:
Angela Locken
Source: WIREX MLS,MLS#: 1987538 Originating MLS: South Central Wisconsin MLS
Originating MLS: South Central Wisconsin MLS
Facts & features
Interior
Bedrooms & bathrooms
- Bedrooms: 3
- Bathrooms: 3
- Full bathrooms: 3
- Main level bedrooms: 2
Primary bedroom
- Level: Main
- Area: 288
- Dimensions: 18 x 16
Bedroom 2
- Level: Main
- Area: 168
- Dimensions: 12 x 14
Bedroom 3
- Level: Upper
- Area: 63
- Dimensions: 9 x 7
Bathroom
- Features: Whirlpool, At least 1 Tub, Master Bedroom Bath: Full, Master Bedroom Bath, Master Bedroom Bath: Walk-In Shower, Master Bedroom Bath: Tub/No Shower
Dining room
- Level: Main
- Area: 110
- Dimensions: 10 x 11
Kitchen
- Level: Main
- Area: 108
- Dimensions: 12 x 9
Living room
- Level: Main
- Area: 208
- Dimensions: 16 x 13
Heating
- Propane, Forced Air
Cooling
- Central Air
Appliances
- Included: Microwave
Features
- Walk-In Closet(s), Cathedral/vaulted ceiling, High Speed Internet, Breakfast Bar, Pantry
- Basement: Full,Sump Pump,Block
Interior area
- Total structure area: 1,860
- Total interior livable area: 1,860 sqft
- Finished area above ground: 1,860
- Finished area below ground: 0
Property
Parking
- Total spaces: 2
- Parking features: 2 Car, Detached
- Garage spaces: 2
Features
- Levels: One and One Half
- Stories: 1
- Patio & porch: Deck
- Has spa: Yes
- Spa features: Bath
Lot
- Size: 17.51 Acres
- Dimensions: 1316 x 1711 x 219 x 253 x 473 x 362
- Features: Wooded, Horse Allowed
Details
- Parcel number: 290240426.2 &
- Zoning: Res
- Special conditions: Arms Length
- Horses can be raised: Yes
Construction
Type & style
- Home type: SingleFamily
- Architectural style: Cape Cod
- Property subtype: Single Family Residence
Materials
- Wood Siding
Condition
- 21+ Years
- New construction: No
- Year built: 1993
Utilities & green energy
- Sewer: Septic Tank
- Water: Well
- Utilities for property: Cable Available
Community & neighborhood
Location
- Region: Lyndon Station
- Municipality: Lyndon
Price history
| Date | Event | Price |
|---|---|---|
| 11/13/2024 | Sold | $324,900+54.8%$175/sqft |
Source: | ||
| 10/14/2024 | Contingent | $209,900$113/sqft |
Source: | ||
| 10/10/2024 | Price change | $209,900-37.3%$113/sqft |
Source: | ||
| 10/10/2024 | Listed for sale | $334,900$180/sqft |
Source: | ||
Public tax history
| Year | Property taxes | Tax assessment |
|---|---|---|
| 2024 | $3,290 -25.6% | $215,800 +16.2% |
| 2023 | $4,420 +11.5% | $185,700 |
| 2022 | $3,964 +2% | $185,700 |
Find assessor info on the county website
Neighborhood: 53944
Nearby schools
GreatSchools rating
- 5/10Lyndon Station Elementary SchoolGrades: PK-4Distance: 1.8 mi
- 4/10Lemonweir AcademyGrades: 6-12Distance: 12.1 mi
- 5/10Olson Middle SchoolGrades: 6-8Distance: 12 mi
Schools provided by the listing agent
- Elementary: Lyndon Station
- Middle: Olson
- High: Mauston
- District: Mauston
Source: WIREX MLS. This data may not be complete. We recommend contacting the local school district to confirm school assignments for this home.

Get pre-qualified for a loan
At Zillow Home Loans, we can pre-qualify you in as little as 5 minutes with no impact to your credit score.An equal housing lender. NMLS #10287.
